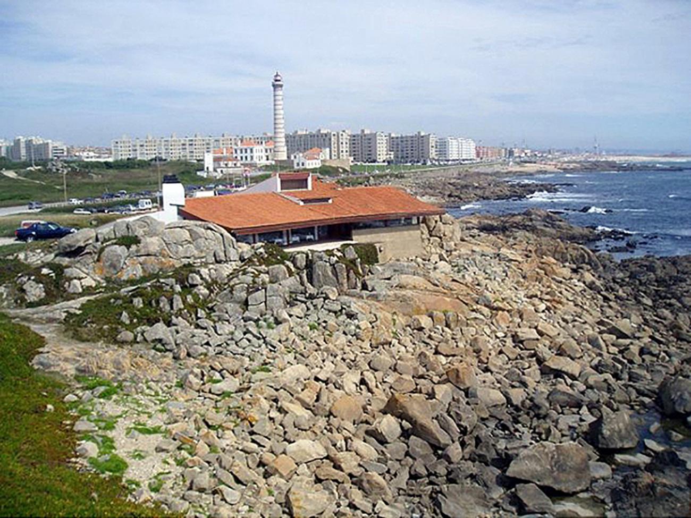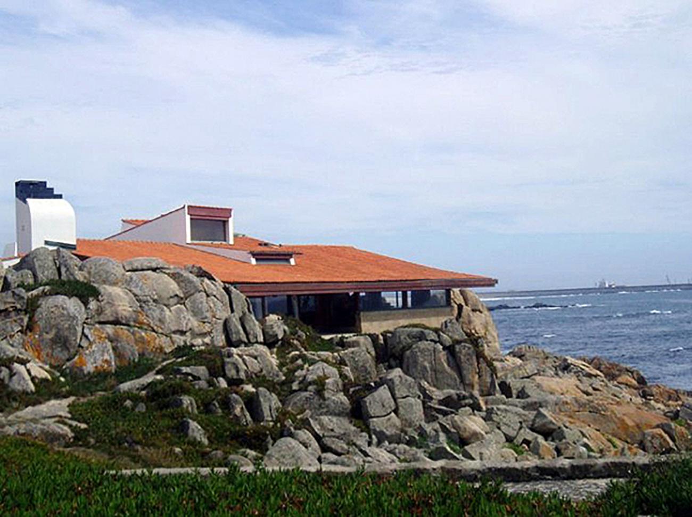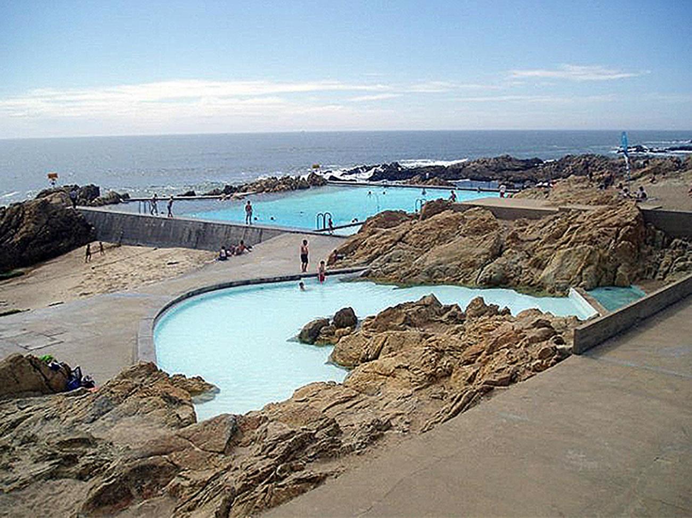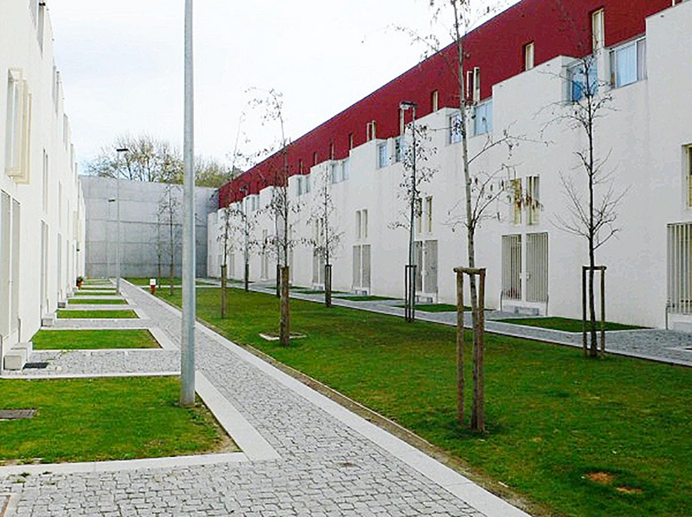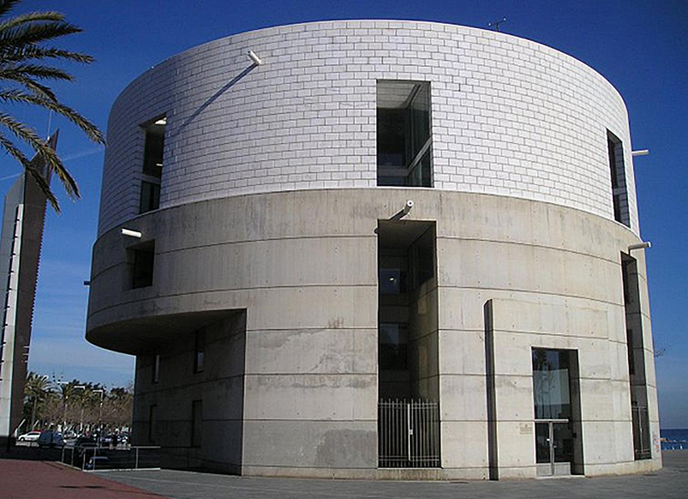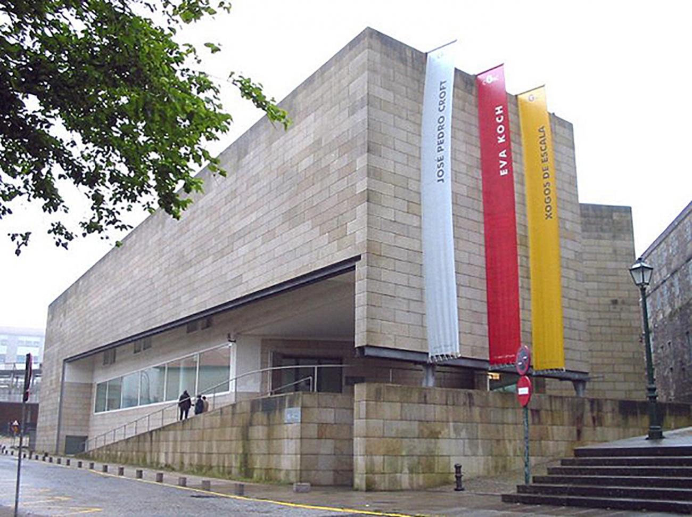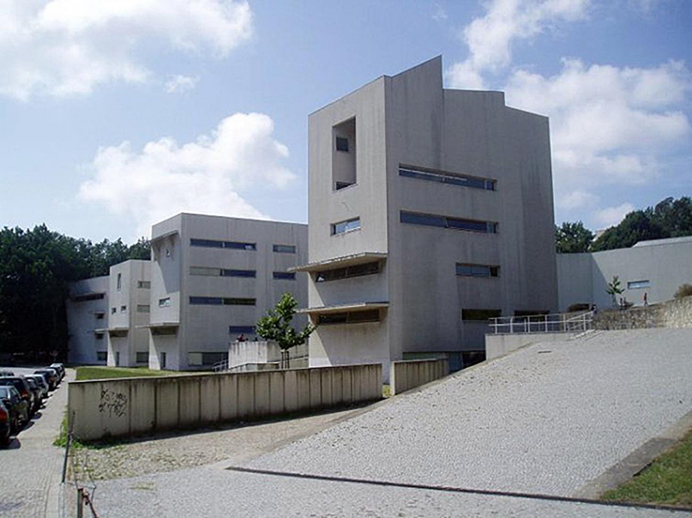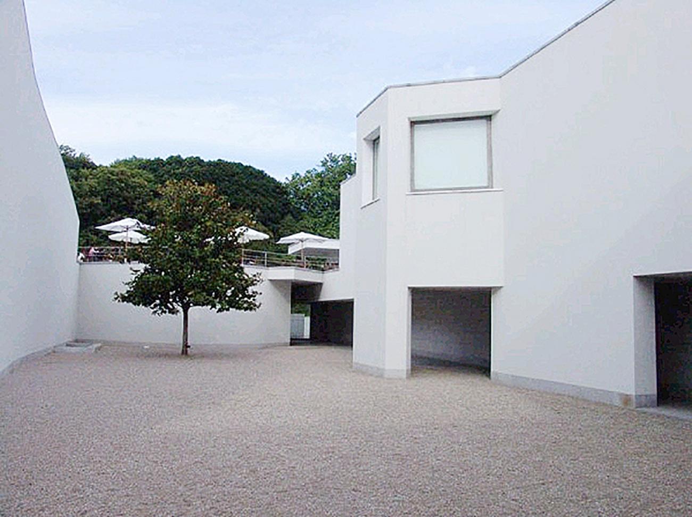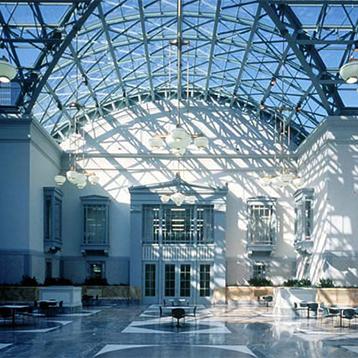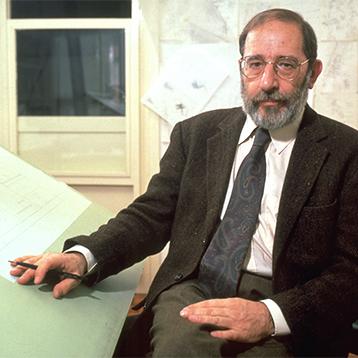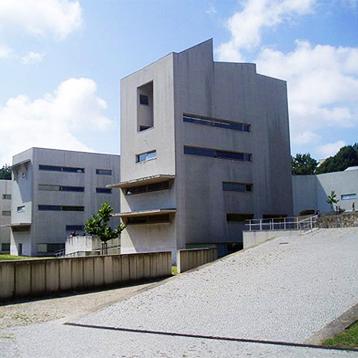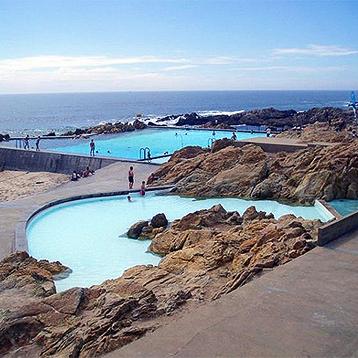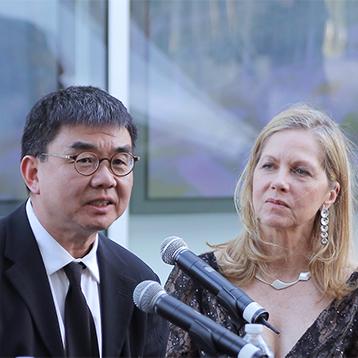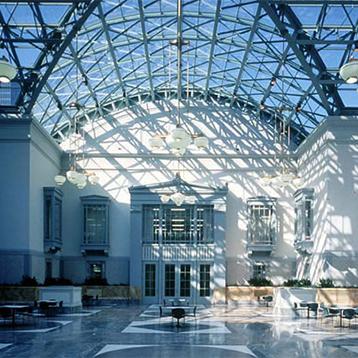"Every design," says Siza, "is a rigorous attempt to capture a concrete moment of a transitory image in all its nuances. The extent to which this transitory quality is captured, is reflected in the designs: the more precise they are, the more vulnerable."
While working on a sizable office building design for Porto, Siza discounted any possibility of blending the new building by imitating its surroundings. The area was too important since it was between the historic center of the city and a bridge that has great significance because it was built by Eiffel in 1866. He explained, "We have gone beyond the stage whereby unity of language was believed to be the universal solution for architectural problems. Recognizing that complexity is the nature of the city, transformational movements take on very different forms."
Siza, whose full name is Alvaro Joaquim de Meio Siza Vieira, was born on June 25, 1933 in the small coastal town of Matosinhos, just north of Porto, Portugal. Siza studied at the University of Porto School of Architecture from 1949 through 1955, completing his first built works (four houses in Matosinhos) even before ending his studies in 1954. That same year he opened his private practice in Porto.
In 1966, Siza began teaching at the University, and in 1976, he was made a tenured Professor of Architecture. In addition to his teaching there, he has been a visiting professor at the Graduate School of Design, Harvard University; the University of Pennsylvania; Los Andes University of Bogota; and the Ecole Polytechnique of Lausanne.
In addition, he has been a guest lecturer at many universities and conferences throughout the world, from the United States, Colombia and Argentina to Spain, Germany, France, Norway, the Netherlands, Switzerland, Austria and England in Europe.
In recent years, he has received honors from foundations and institutions in Europe, including, the Alvar Aalto Foundation Gold Medal in 1988, the renowned Mies van der Rohe Foundation Award the Borges & Irmao Bank in Vila do Conde, Portugal (1982-86). In the United States in 1988, the Harvard University Graduate School of Design recognized Siza for his Malagueira Quarter Housing Project in Evora, Portugal that began in 1977, presenting him with the first Veronica Rudge Green Prize, often referred to as the Prince of Wales Prize for Urban Design.
