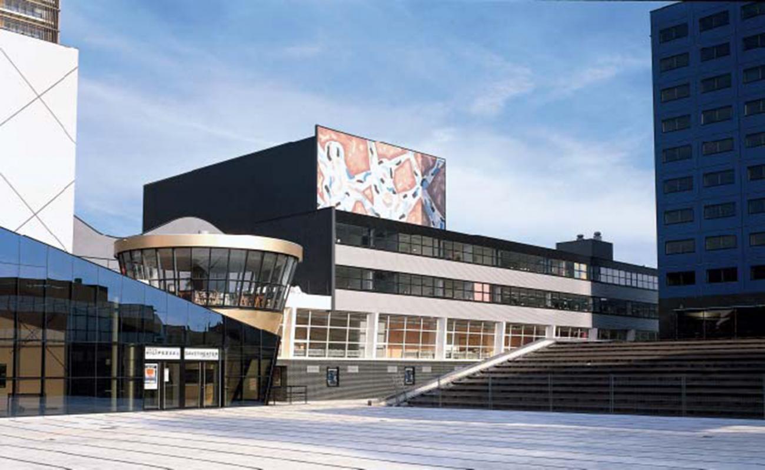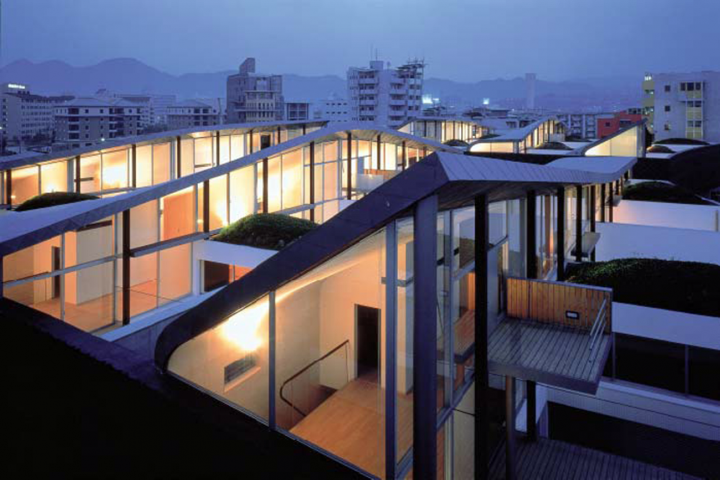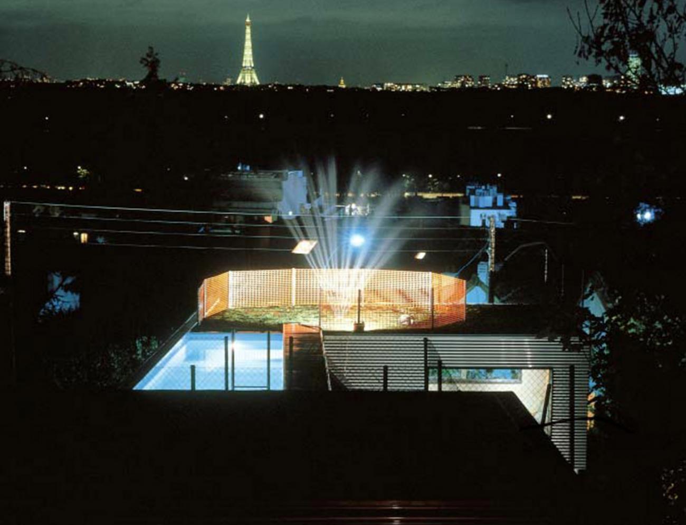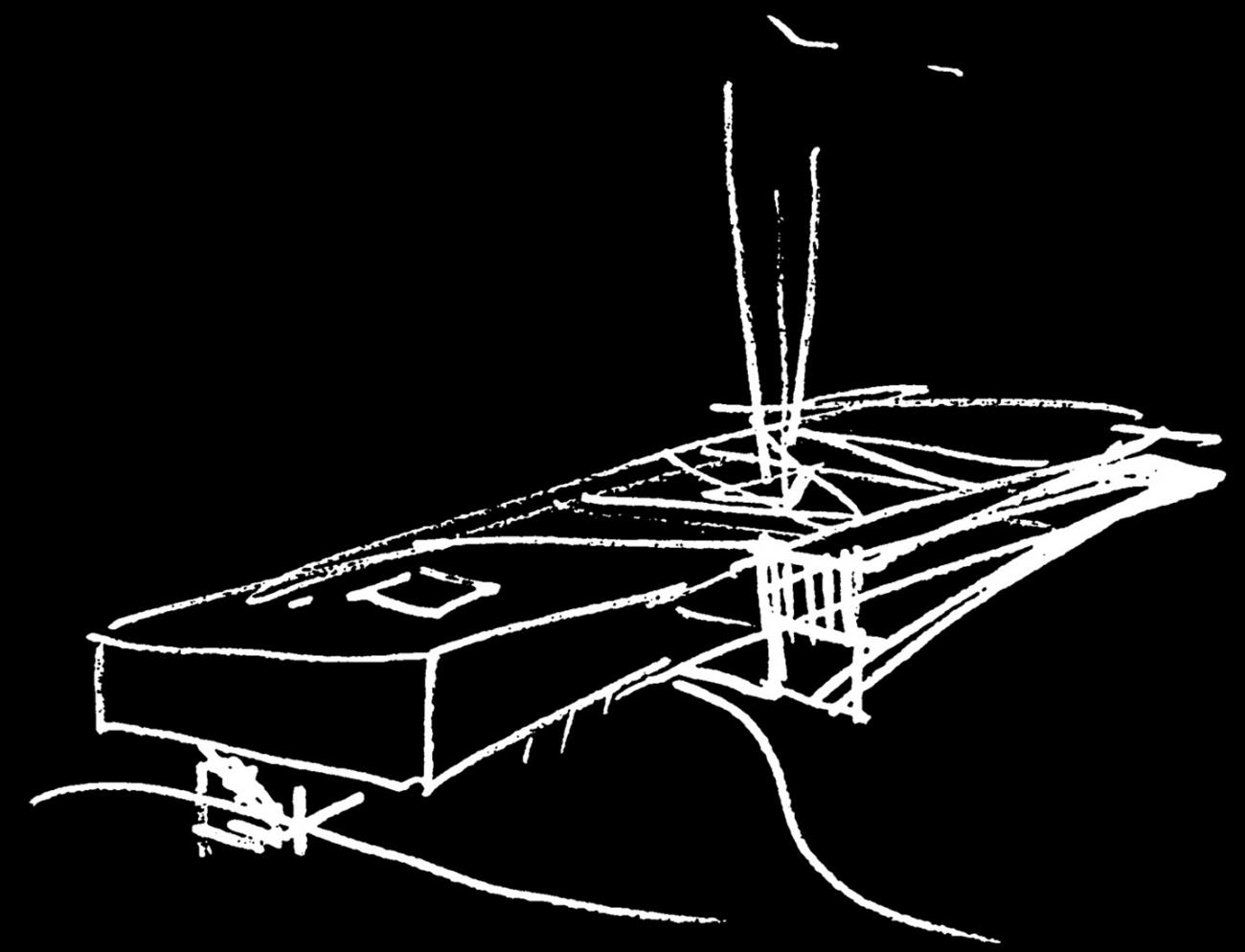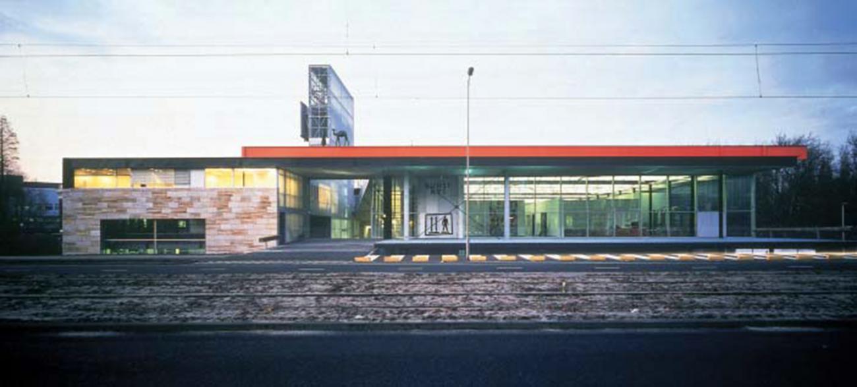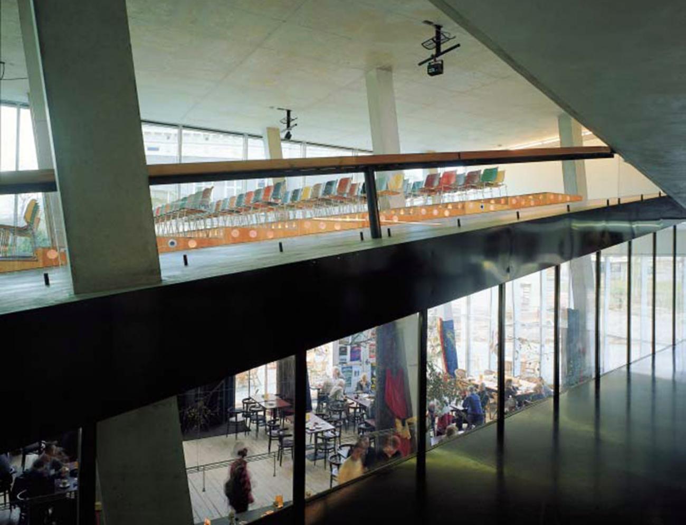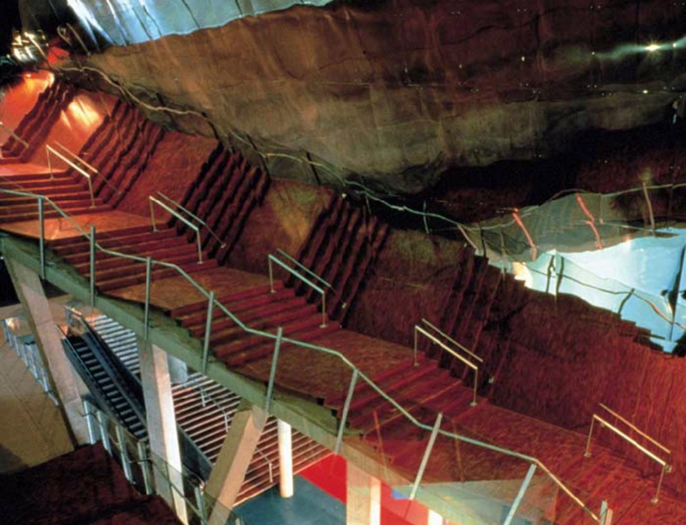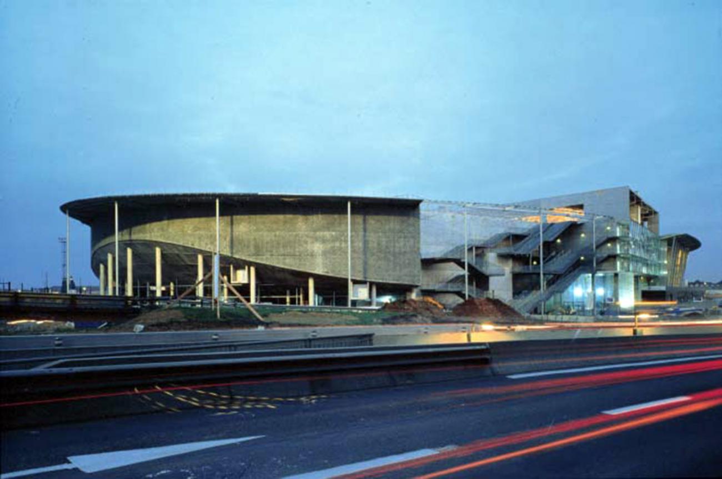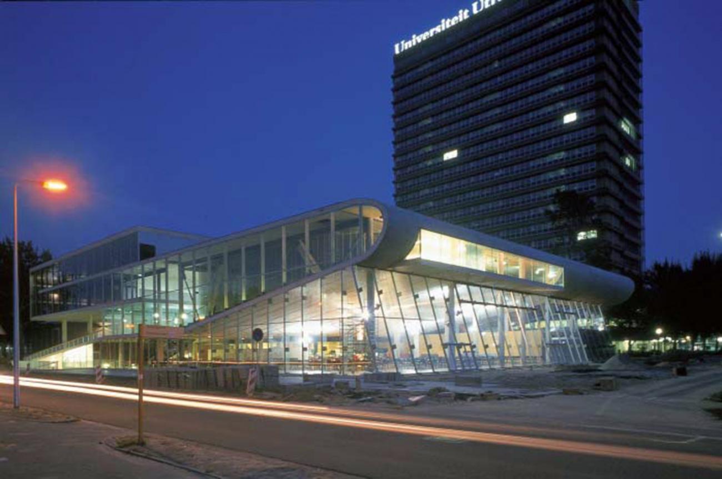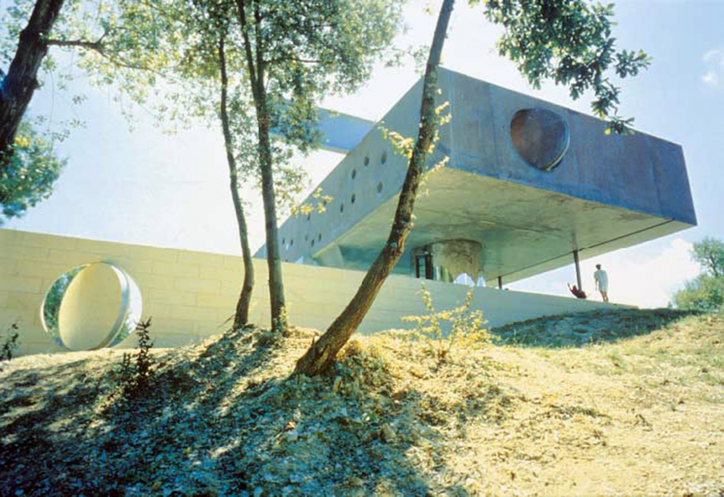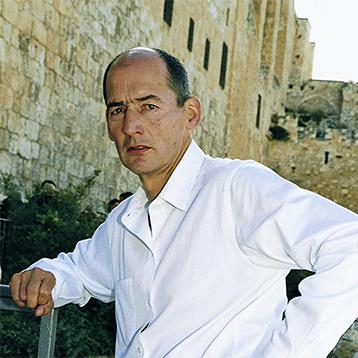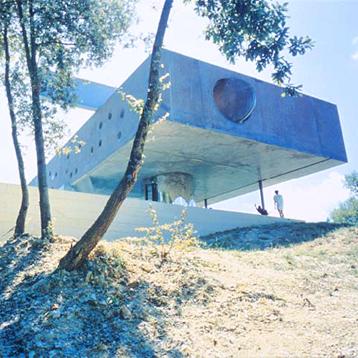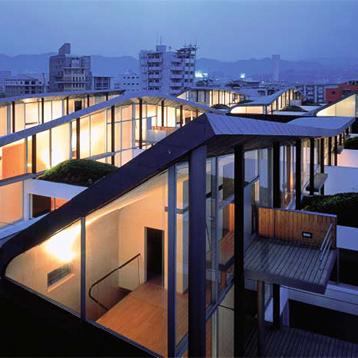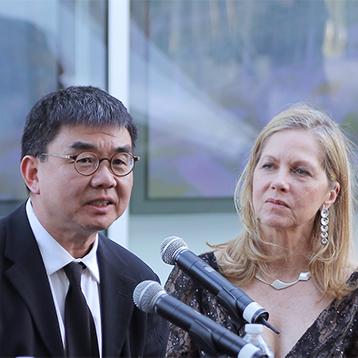Rem Koolhaas of The Netherlands Is the Pritzker Architecture Prize Laureate for the Year 2000
Rem Koolhaas, a 56 year-old architect from the Netherlands, has been named the Pritzker Architecture Prize Laureate for the year 2000.
In Europe, he has a number of completed projects that have won high praise from critics, including a residence in Bordeaux, France; the Educatorium, a multifunction building for Utrecht University in the Netherlands; the master plan and Grand Palais for Lille, France which is his largest realized urban planning project; and the Kunsthal, providing exhibition space, a restaurant and auditoriums in Rotterdam.
In a development in Fukuoka, Japan, his Nexus Housing is a project consisting of 24 individual houses, each three stories high. Koolhaas also has projects in Portugal, Korea and Germany, the latter being a new embassy for the Netherlands in Berlin, which is currently under construction.
He has a number of major commissions in the United States that will come to fruition within the next two years: a student center for the predominantly Mies van der Rohe campus of the Illinois Institute of Technology in Chicago and a new central public library for Seattle, as well as buildings in San Francisco and Los Angeles. Koolhaas has also been working for Universal Studios, owned by the Seagram Company, on a master plan and headquarters buildings.
Koolhaas’ work and ideas often spark critical debate in areas in which he has been working. While his radical design for the Seattle Public Library has won praise there, initial reports described Seattle as “bracing for a wild ride with a man famous for straying outside the bounds of convention.”
“It seems fitting that as we begin a new millennium, the jury should choose an architect that seems so in tune with the future,” says Thomas J. Pritzker, president of The Hyatt Foundation, “In fact, Koolhaas has been called a prophet of a new modern architecture. It’s not surprising that the Museum of Modern Art has had not one, but two exhibitions devoted to his ideas.”
The Bordeaux house, named as Best Design of 1998 by Time magazine, is one of his most important works, designed to fill the needs of a couple whose old house had become a prison to the husband who has been confined to a wheel chair following an automobile accident. Koolhaas proposed a home in three sections, actually what he prefers to describe as three houses, one on top of the other. The lowest part he calls “cave-like, a series of caverns carved out from the hill for the most intimate life of the family.” The “top house” is divided into spaces for the couple, and spaces for their children. Sandwiched in between is an almost invisible glass room, half inside, half outside, meeting the grade on one side, where the client has his own room for living. This room is actually a vertically moving platform, 3 X 3.5 meters (10 X 10.75 feet ), functioning as an elevator, which allows the man access to all levels. One wall of the elevator is a continuous surface of shelves providing access to books for his work.
