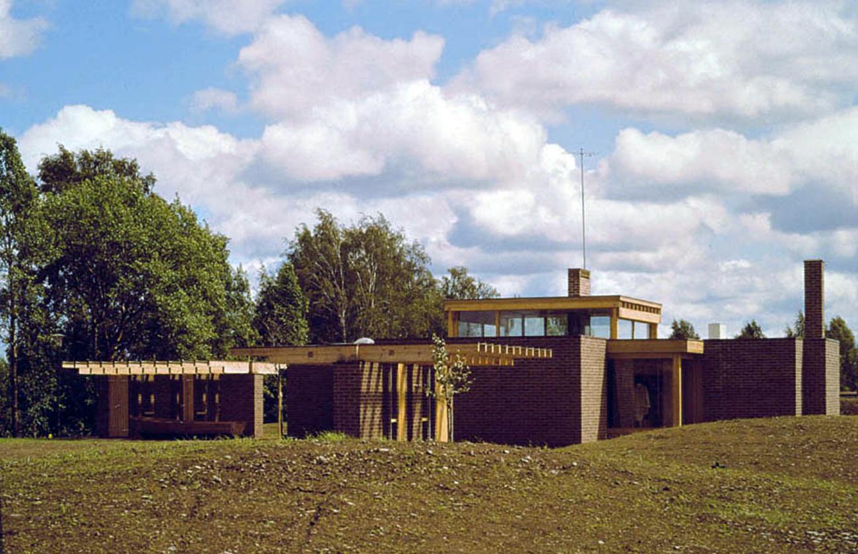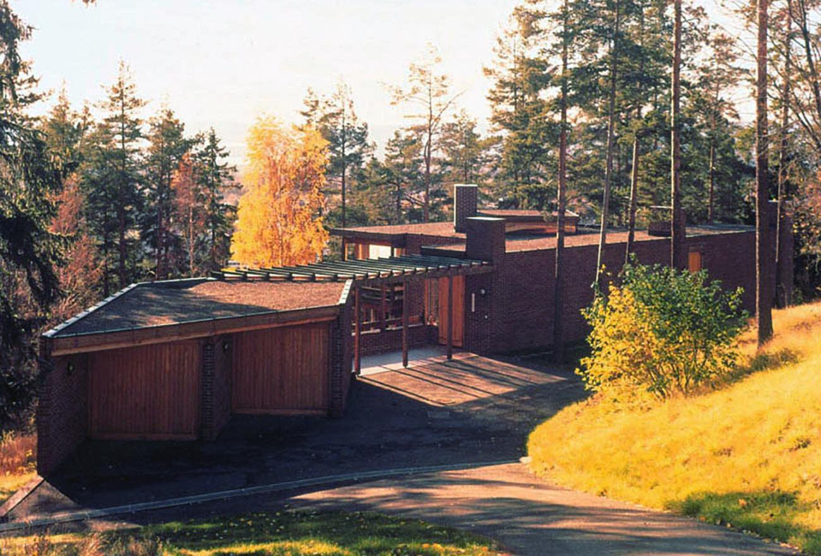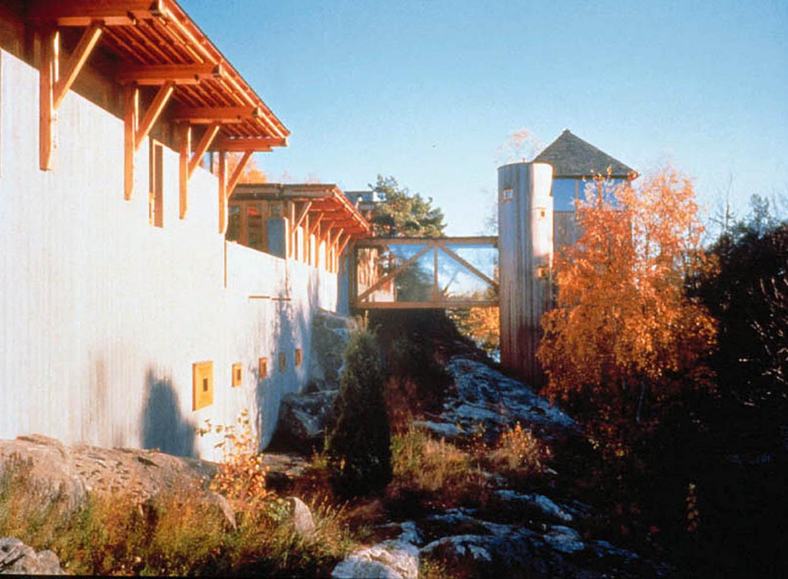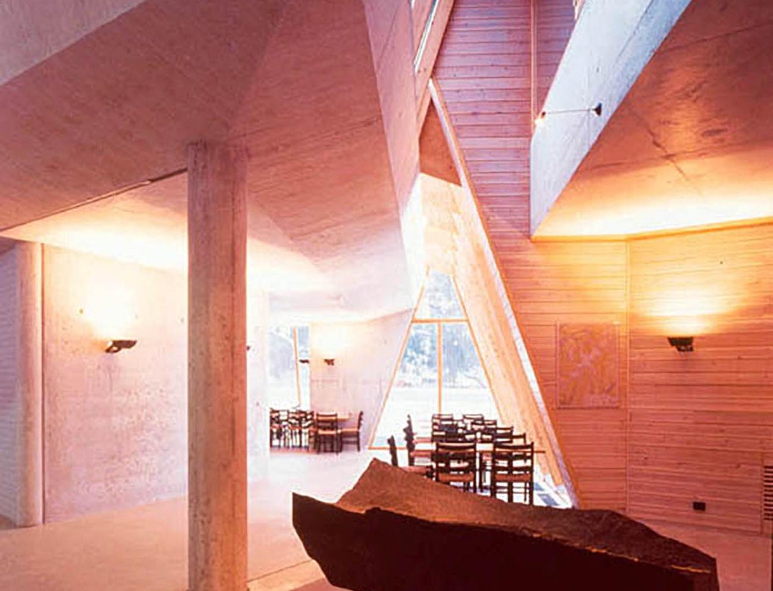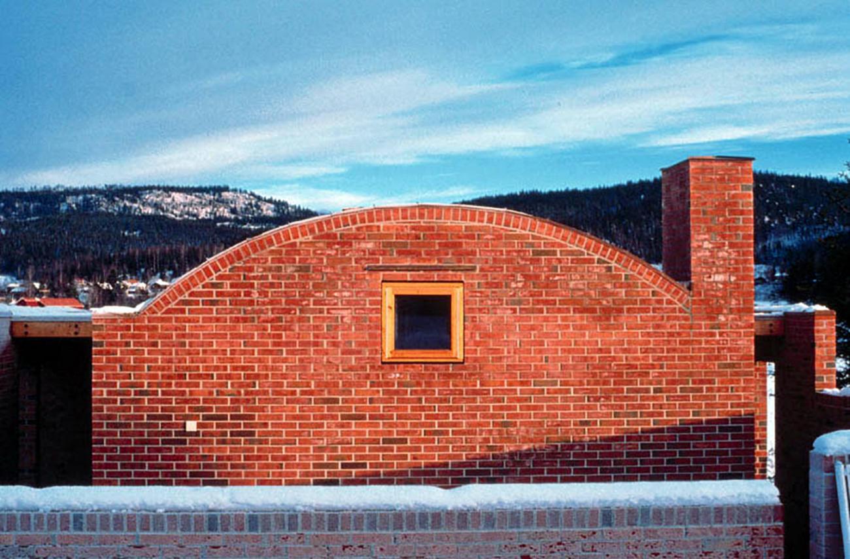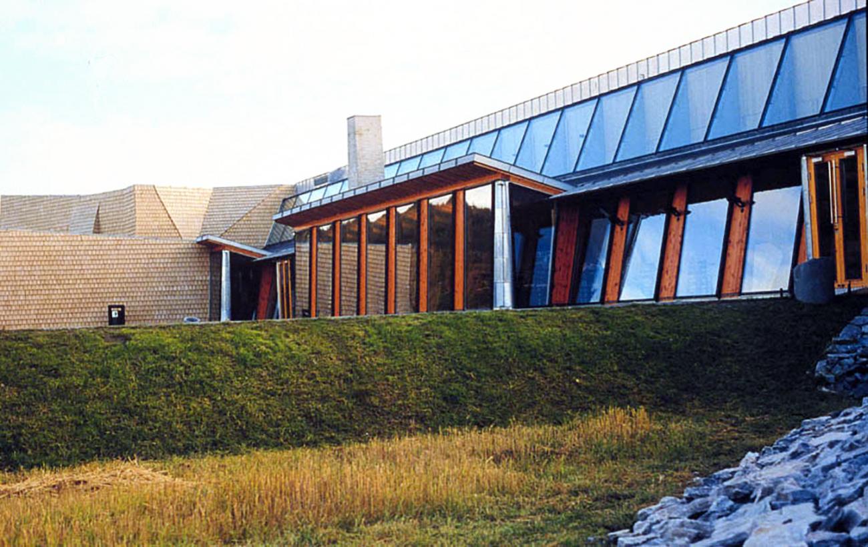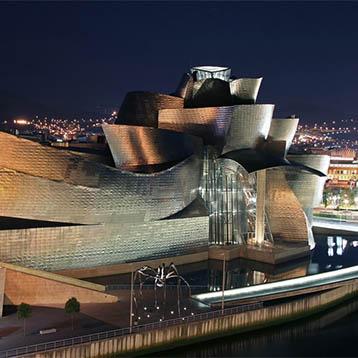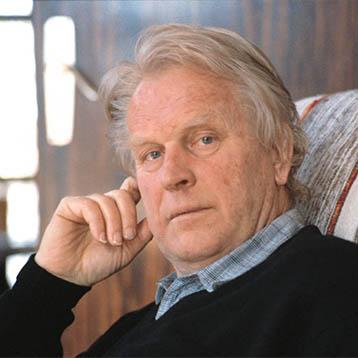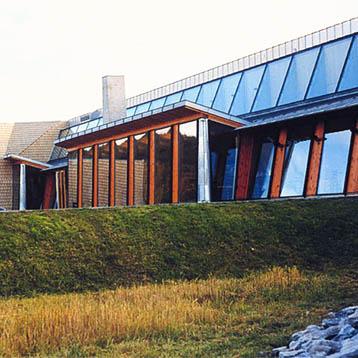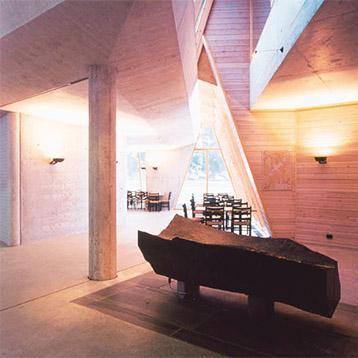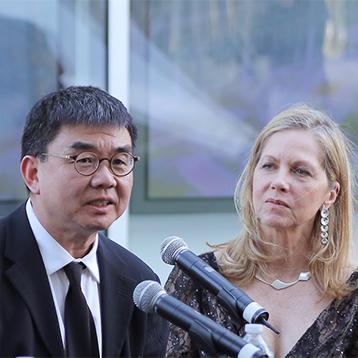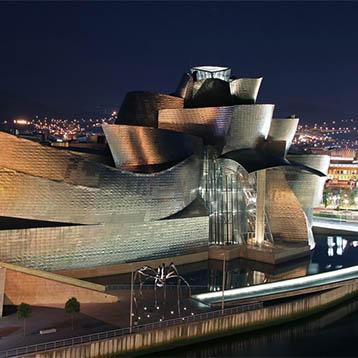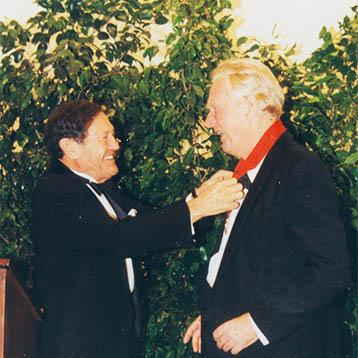Sverre Fehn (1924-2009) has long been recognized in Europe as one of Norway's most gifted architects. Categorized as a modernist by most architectural writers, Fehn himself says, “I have never thought of myself as modern, but I did absorb the anti-monumental and the pictorial world of LeCorbusier, as well as the functionalism of the small villages of North Africa. You might say I came of age in the shadow of modernism.”
“I always thought I was running away from traditional Norwegian architecture,” says Fehn, “but I soon realized that I was operating within its context. How I interpret the site of a project, the light, and the building materials have a strong relationship to my origins.”
Born in Kongsberg, Norway in 1924, he attended the Oslo School of Architecture and received his degree in 1949.
Fehn, along with Norberg-Schulz, Grung, Mjelva and Vesterlid, all other Norwegian architects of the same generation, and Jørn Utzon (the Danish architect who later gained fame for the Sydney Opera House, Australia) formed an organization which was the Norwegian branch of CIAM (International Congress of Modern Architecture), called PAGON (Progressive Architects Group Oslo Norway) that had a profound influence, creating architecture which had a firm foundation in the Modern Movement, but was expressed in terms of the materials and language of their own region and time.
Fehn received the French State Scholarship which allowed him to live in Paris in 1953 and 1954. In reminiscing about that period, Fehn recalls that it was his generation that distanced itself from Le Corbusier and his urbanistic world.
He received international attention for his Norwegian Pavilion at the World Exhibition in Brussels, Belgium in 1958, and again in 1962 for his Nordic Pavilion at the Venice Biennale.
When asked what the most important part of his architecture is, Fehn has replied that it is above all, the construction, be it wood or concrete, and harmony, rhythm, and honesty in the use of those materials. He calls the act of building brutal, and elaborates, “When I build on a site in nature that is totally unspoiled, it is a fight, an attack by our culture on nature. In this confrontation, I strive to make a building that will make people more aware of the beauty of the setting, and when looking at the building in the setting, a hope for a new consciousness to see the beauty there, as well.”
