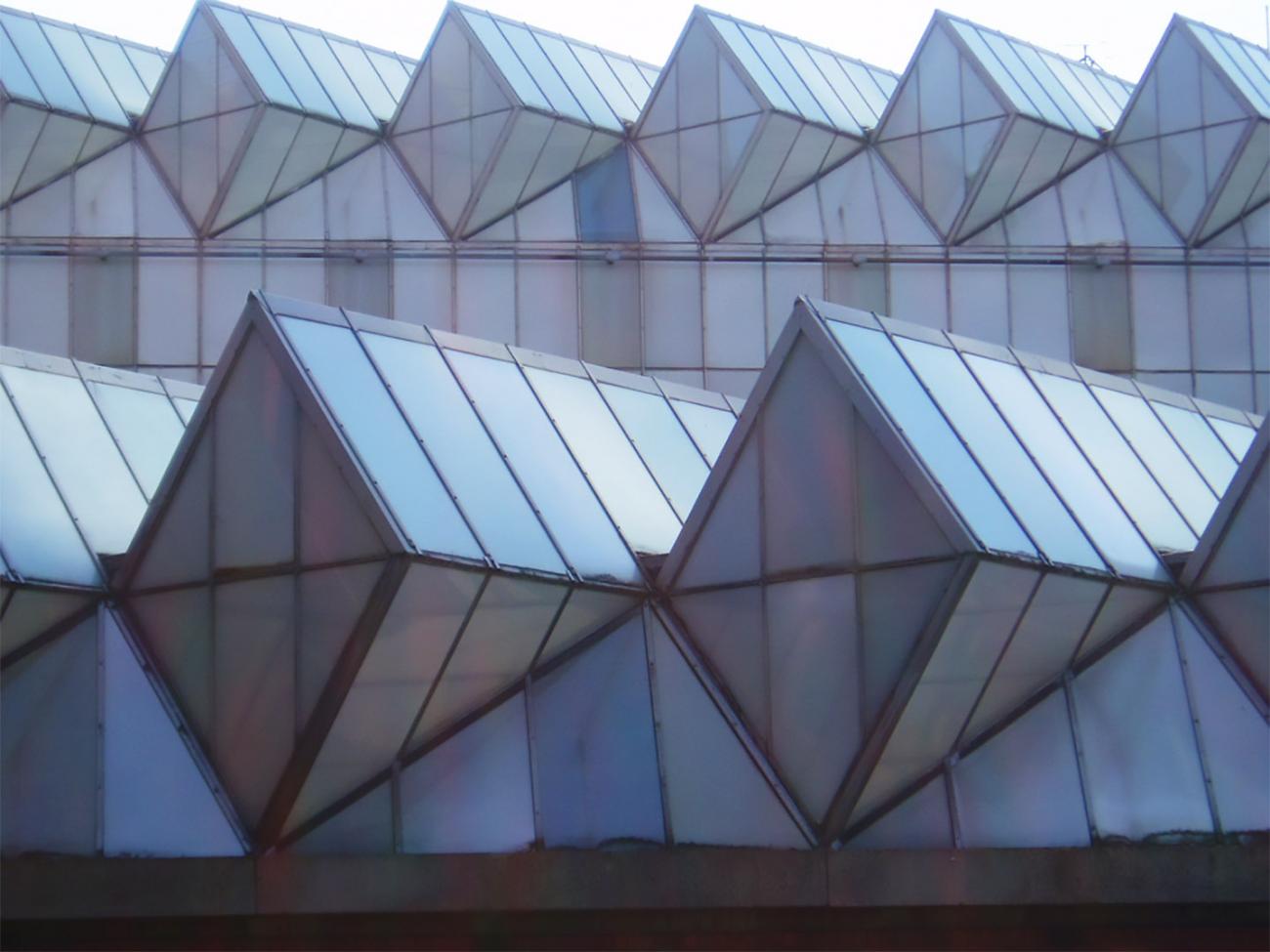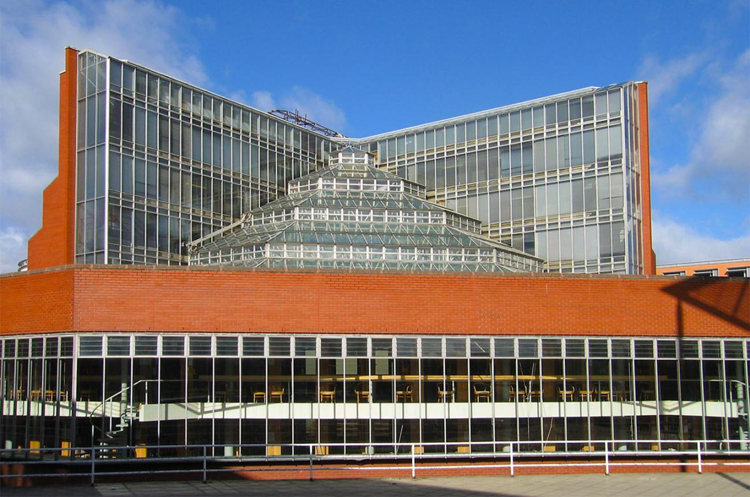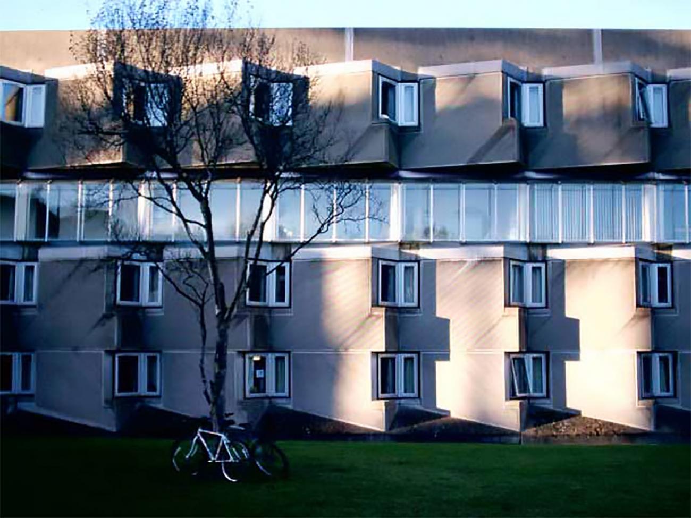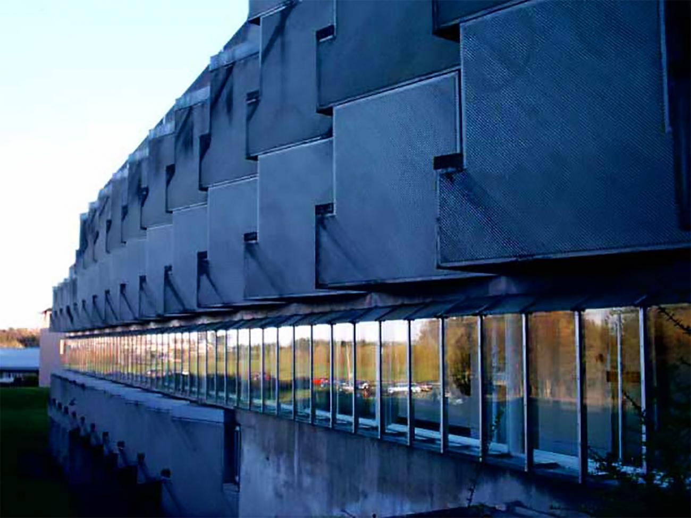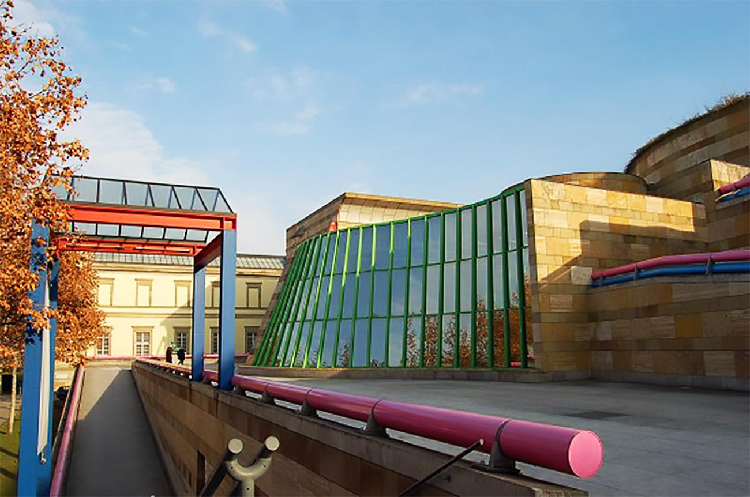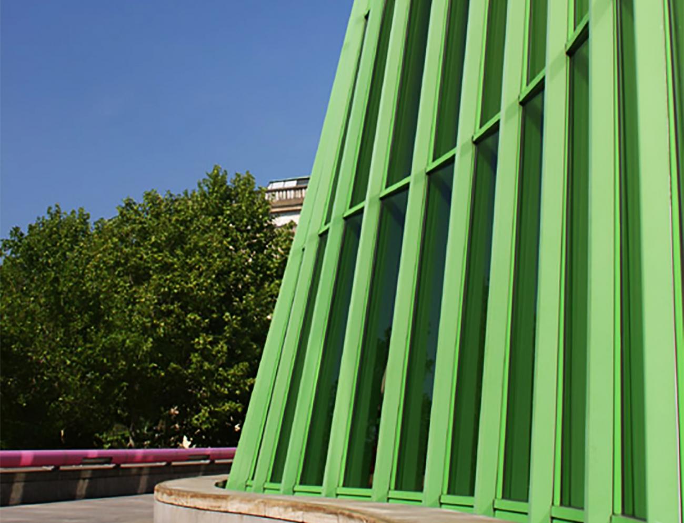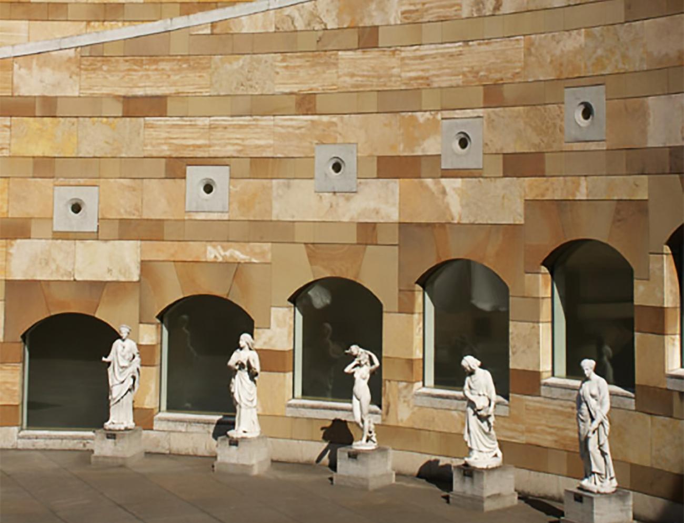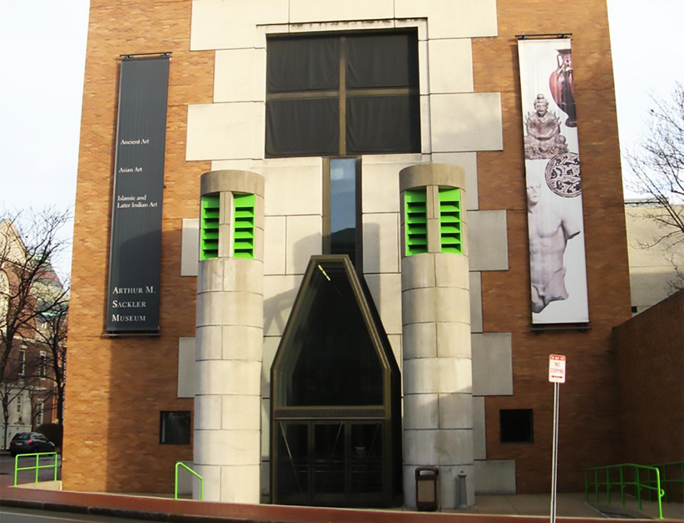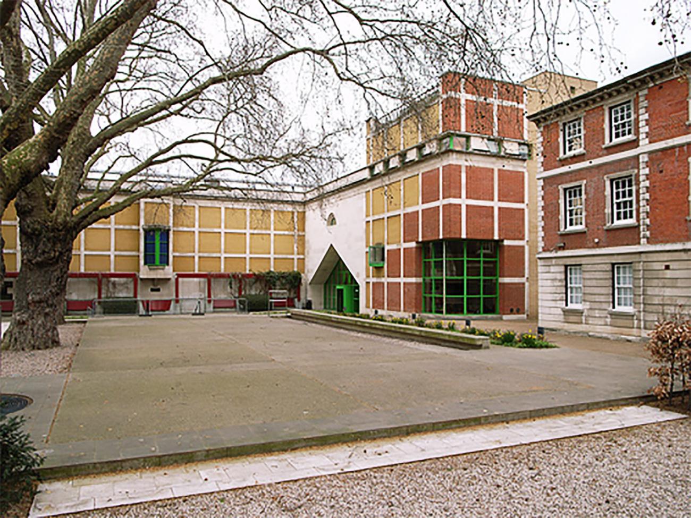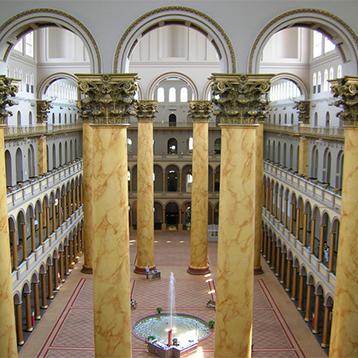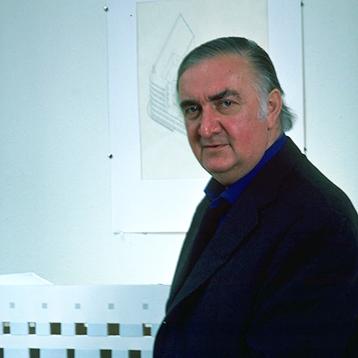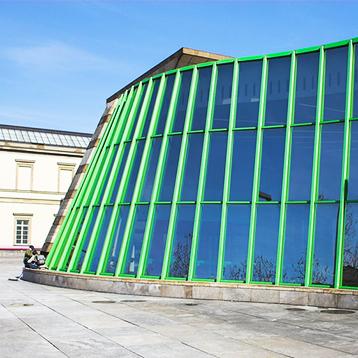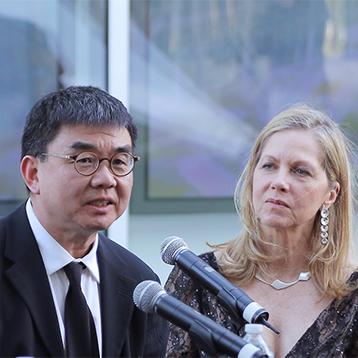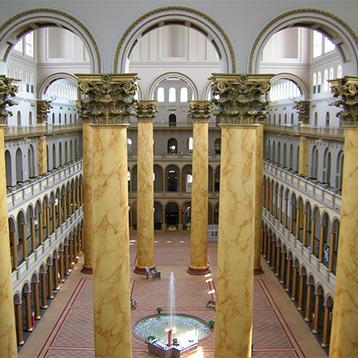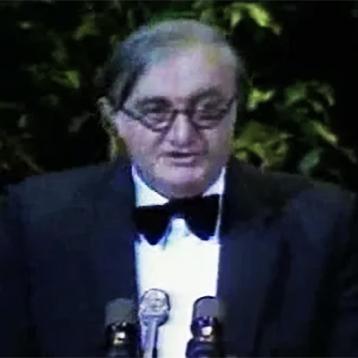James Stirling (1926-1992), of Great Britain is considered by many as the premier architect of his generation, an unparalleled innovator in postwar international architecture. Stirling was born in Glasgow in 1926. He was educated at the University of Liverpool School of Architecture and began his own practice in partnership with James Gowan in London in 1956. Over a seven-year period they designed some of the most significant projects of the time, most notably the garden apartments at Ham Common (1955-58), the seminal Engineering Building at Leicester University (1959-63), and the Cambridge University History Building (1964-67).
In 1971, Stirling began to work in association with Michael Wilford. From this point on, the scale and number of his projects broadened to include museums, galleries, libraries and theaters. Since 1980, he has completed a major social sciences center in Berlin; a Performing Arts Center for Cornell University; and such major museum projects as the Clore Gallery expansion for the Tate Gallery in London; the Arthur M. Sackler Museum, an addition to Harvard's Fogg Museum; and the competition winning design for the Neue Staatsgalerie in Stuttgart, Germany.
