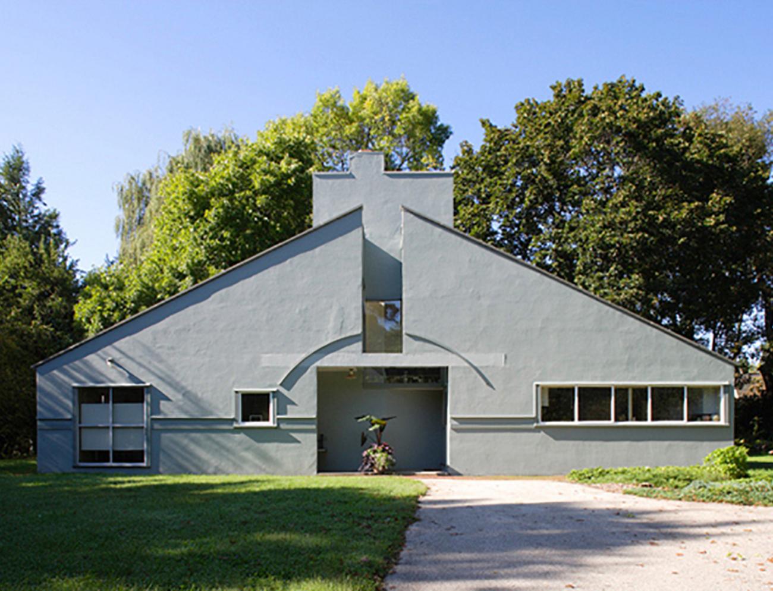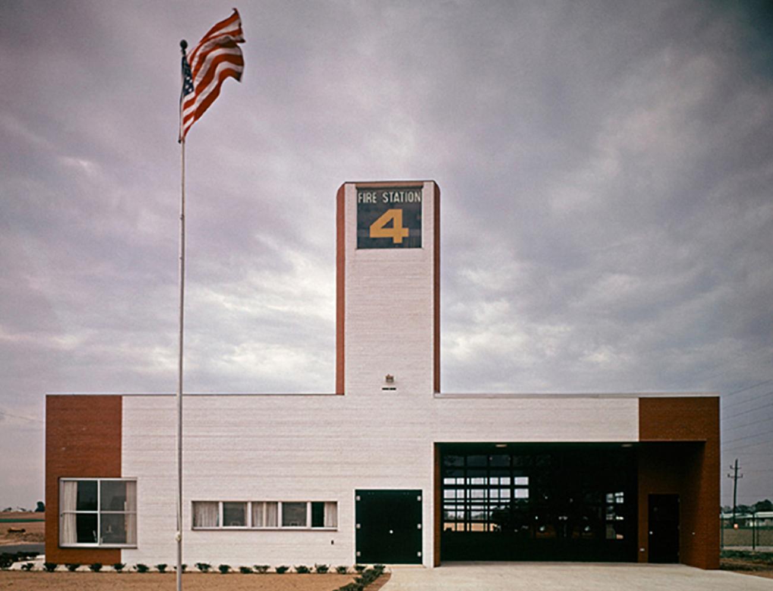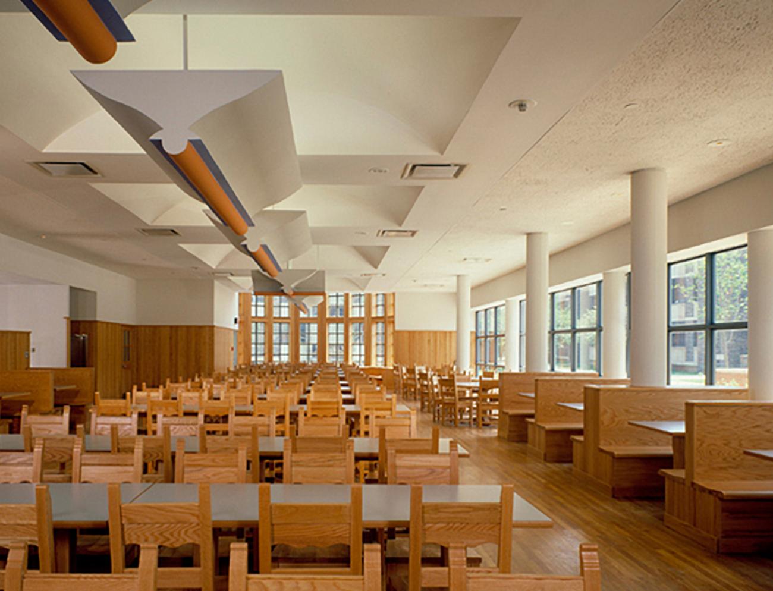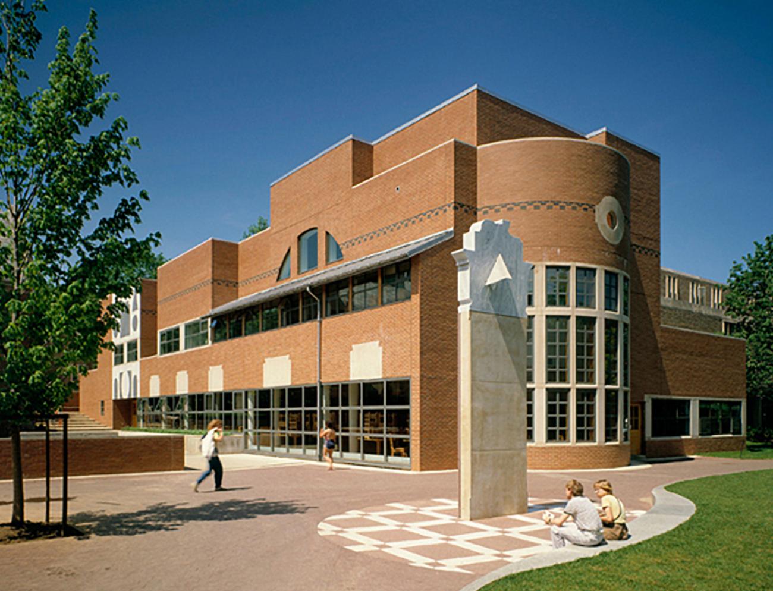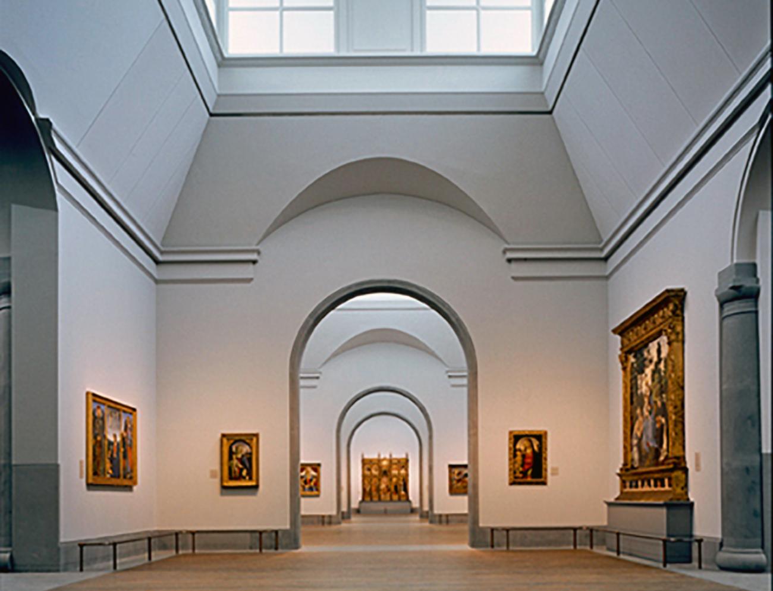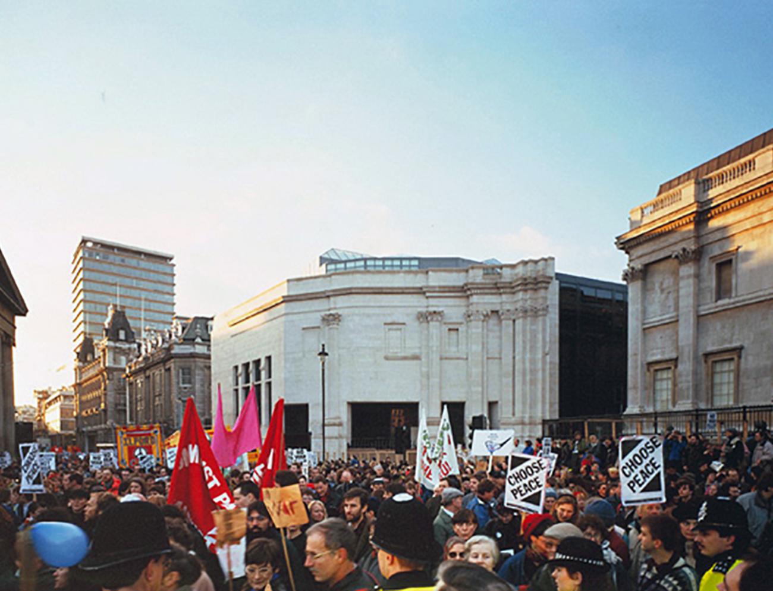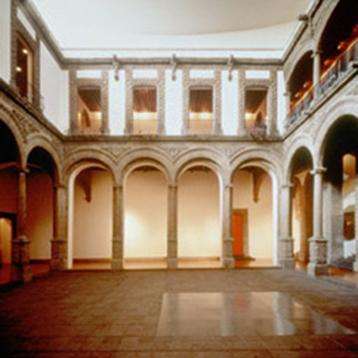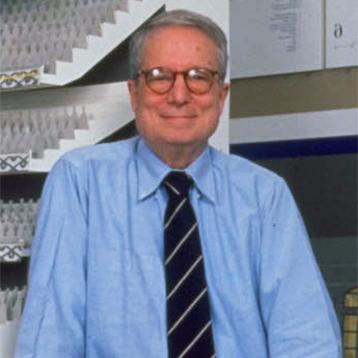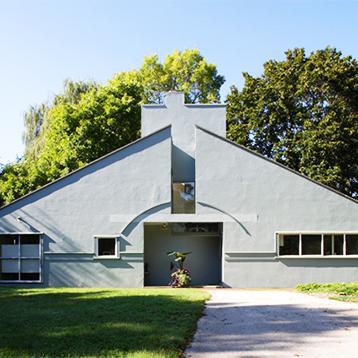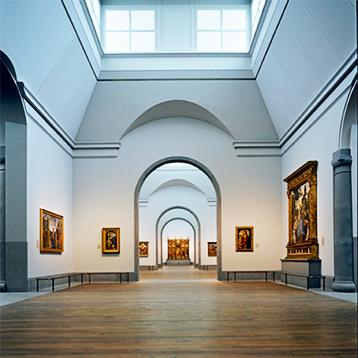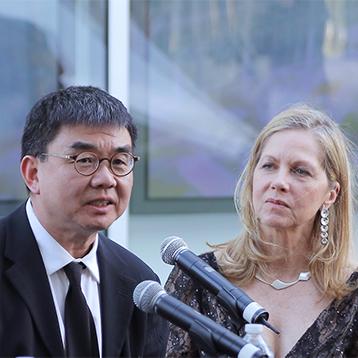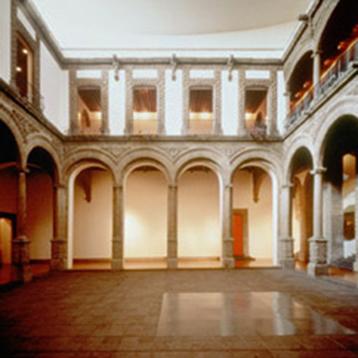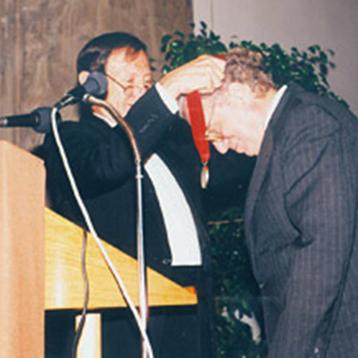Robert Venturi (1925-2018) has been described as one of the most original talents in contemporary architecture. He has also been credited with saving modern architecture from itself. He has done this by being eloquent verbally with his writings and visually with the appearance of his buildings. Like other Pritzker Architecture Prize Laureates before him, he is a writer, a teacher, an artist and philosopher, as well as an architect.
Venturi graduated summa cum laude from Princeton University in 1947 and received his Master of Fine Art degree, also from Princeton, in 1950. He furthered his studies as a Rome Prize Fellow at the American Academy in Rome from 1954 to 1956. Shortly after his return to the United States, he taught an architectural theory course at the University of Pennsylvania, School of Architecture. In the following three decades, he has lectured at numerous institutions including Yale, Princeton, Harvard, University of California at Los Angeles, Rice University and the American Academy in Rome.
In his first book, Complexity and Contradiction in Architecture, published in 1966 by the Museum of Modern Art, Venturi posed the question, "Is not Main Street almost all right?" He was arguing for what he called "the messy vitality" of the built environment. As he puts it, "We were calling for an architecture that promotes richness and ambiguity over unity and clarity, contradiction and redundancy over harmony and simplicity." He was challenging Modernism with the multiple solutions available from history—a history defined as relating not only to the specific building site, but the history of all architecture. He wanted architecture to deal with the complexities of the city, to become more contextual.
In his original preface to the book, Venturi states, "As an architect, I try to be guided not by habit but by a conscious sense of the past—by precedent, thoughtfully considered." He continues later, "As an artist, I frankly write about what I like in architecture: complexity and contradiction. From what we find we like—what we are easily attracted to—we can learn much of what we really are."
Venturi is an architect whose work cannot be categorized; to him, there is never a single solution. Lest anyone try to pigeon-hole him as a postmodernist, he declared that he was practicing modern architecture, and paraphrased his own words earlier about Main Street, "the modern movement was almost all right." emphasizing his close affinity to the basic tenets of modernism, while still giving importance to human use, memories, comfort and entertainment. Venturi has made it possible to accept the casual and the improvised in the built environment.
Venturi's early professional work was in the office of Eero Saarinen, where among other projects, he worked on the design of the Milwaukee County War Memorial Center. He also worked in the offices of Louis I. Kahn and Oscar Stonorov in Philadelphia.
