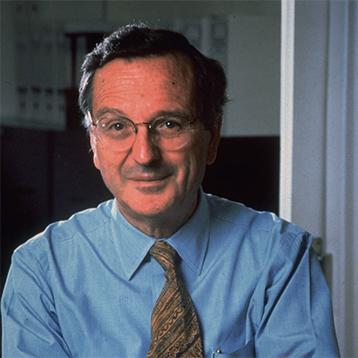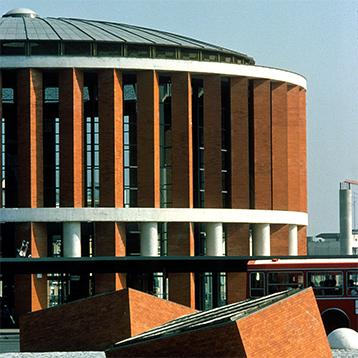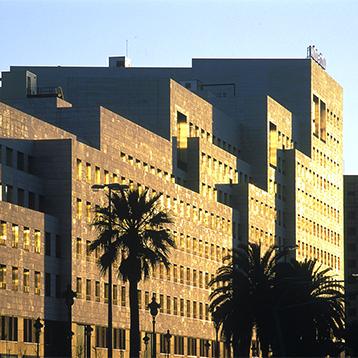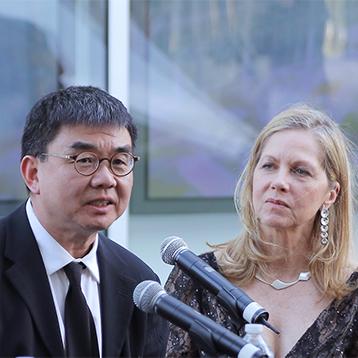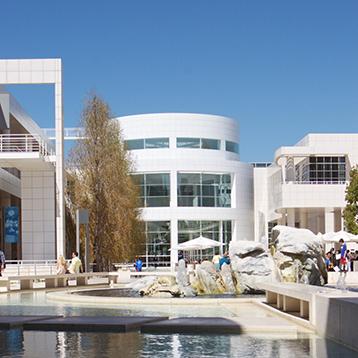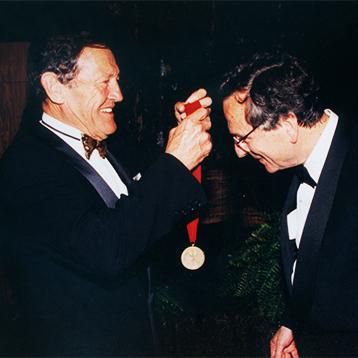José Rafael Moneo was born in the small town of Tudela, Navarra, Spain in May of 1937. His mother, Teresa, was the daughter of a magistrate from Aragón. His father, Rafael, whose family roots were in Tudela, worked there all his life as an industrial engineer. He has a sister, Teresa, who studied philosophy and literature. His late brother, Mariano, studied engineering. Moneo confesses that as he grew up, he was first attracted to philosophy and painting; he did not have a clear calling to be an architect, but attributes his inclination toward architecture to his father’s interest in the subject. It was with some difficulty that he left his close family ties in 1954 to go to Madrid to study architecture.
He obtained his architectural degree in 1961 from the Madrid University School of Architecture. He credits his professor of the history of architecture, Leopoldo Torres Balbás with influencing him greatly While still a student, he worked with architect Francisco Javier Sáenz de Oiza, saying “I wanted to become an architect in the same fashion as Oiza with all of the enthusiasm professed by him in his work.” When Moneo completed his degree, he went to Hellebaeck, Denmark to work with Jørn Utzon, “whom I saw,” says Moneo, “as the legitimate heir of the masters of the heroic period.” Utzon was working on the design of the Sydney Opera House in Australia. Before returning to Spain in 1962, Moneo says, “I traveled around the Scandinavian countries where I was lucky enough to be received by Alvar Aalto in Helsinki.”
Once back in Madrid, Moneo won a contest to cover one of the architect spaces at the Academy of Spain in Rome, Italy. He was able to combine his trip to Rome with a honeymoon with his new bride, Belén Feduchi, daughter of architect Luis Feduchi. “It was wonderful,” says Moneo, “to be in Rome with her, a person who shared my enthusiasm for architecture without being an architect.” Under a two year fellowship, he stayed on at the Spanish Academy in Rome, a period that he calls “fundamental to my career. It allowed me to study, travel, visit schools, get to know Zevi, Tafuri, Portoghesi, and others, but more than anything, to gain a knowledge of that great city produced a great impact in my education as an architect. Life at the academy allowed us to establish great friendships with musicians, painters and sculptors.”
Upon their return to Madrid in 1965, they settled in a house-studio in the Madrid neighborhood of El Viso and were blessed with their first daughter, Belén. That same year, he received his first important commission to design the Diestre Factory in Zaragoza. The following year, he began teaching at the Madrid University School of Architecture, as well as publishing articles on architecture. During those years there, he actively participated in gatherings of architects which they called “Little Congresses” that were attended by the most active Spanish architects. Among them were Carlos de Miguel, Oiza, Molezún, Corrales, Garcia de Paredes, etc. from Madrid, and Oriol Bohigas, Federico Correa, Tusquets, Clotet, Bonet, etc from Barcelona. Foreign architects attended as well, including Alvaro Siza of Portugal, Aldo Rossi of Italy, (both of whom later were Pritzker Laureates), as well as Peter Eisenman of the United States and Gregotti. Of these gatherings, Moneo says, “a new phase of architectural life in Spain was initiated.”
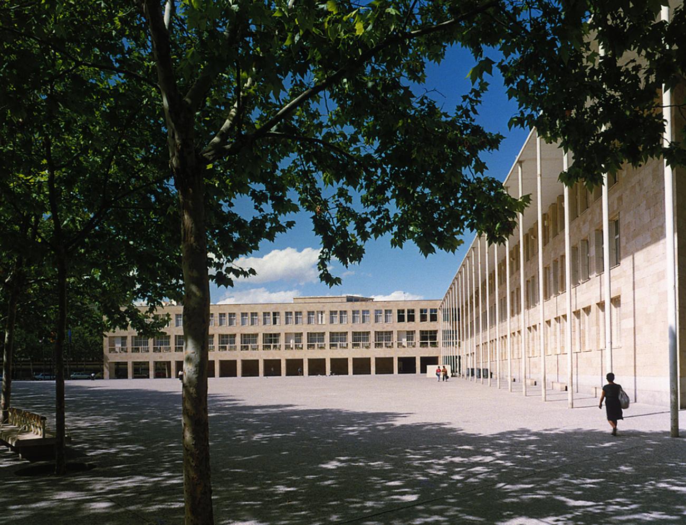
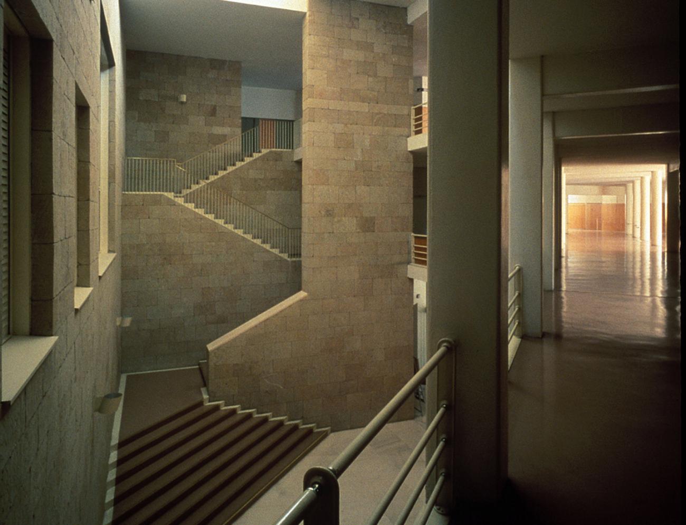
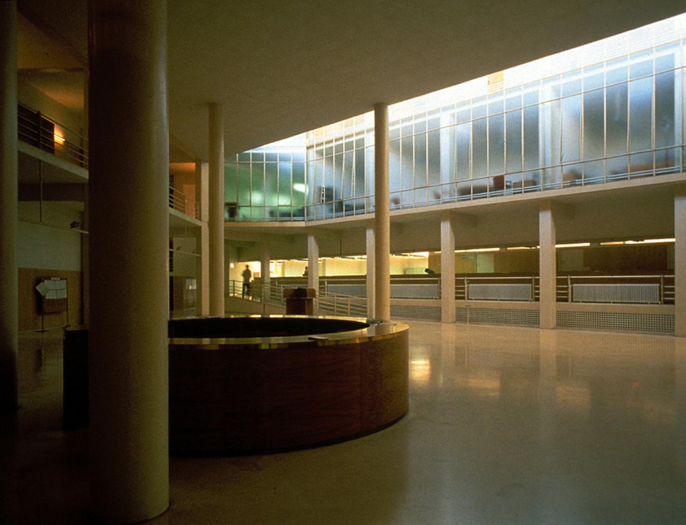
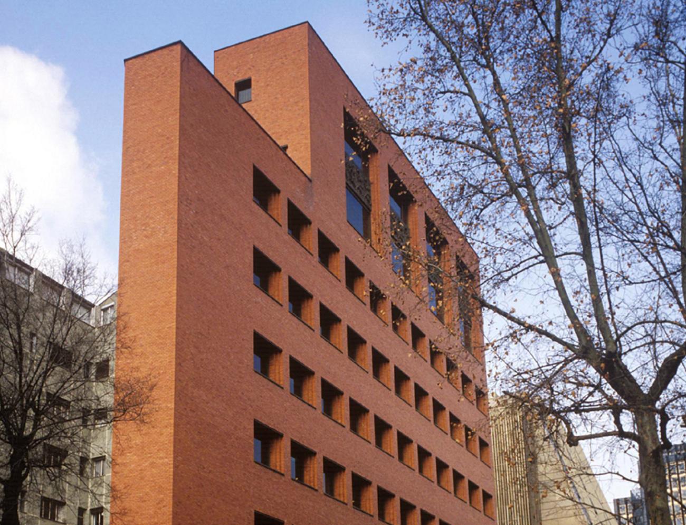
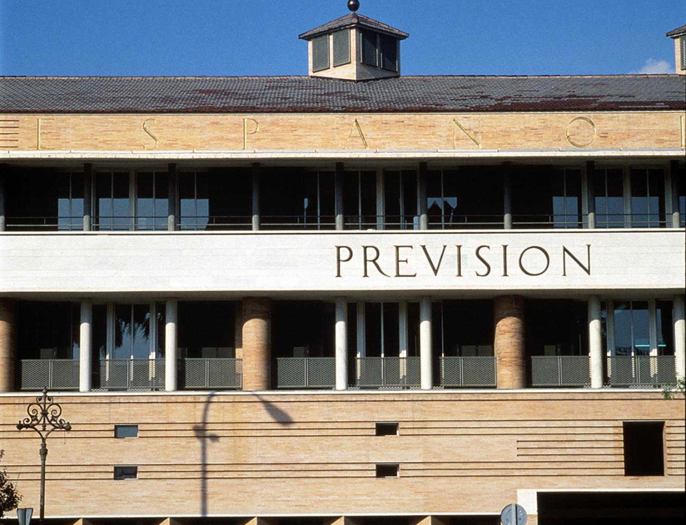
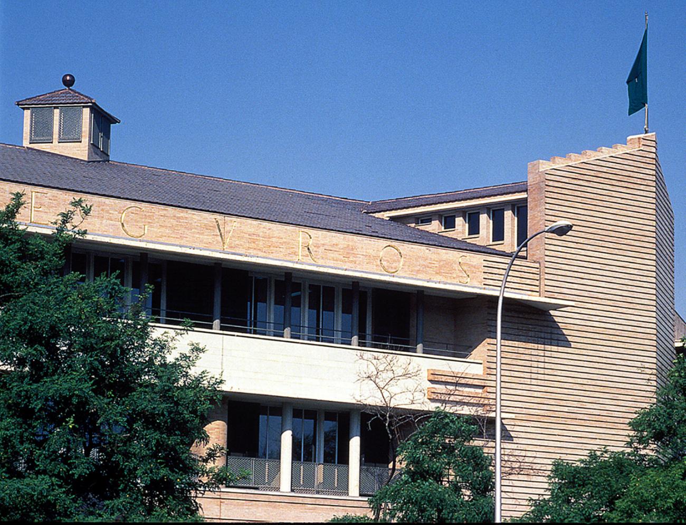
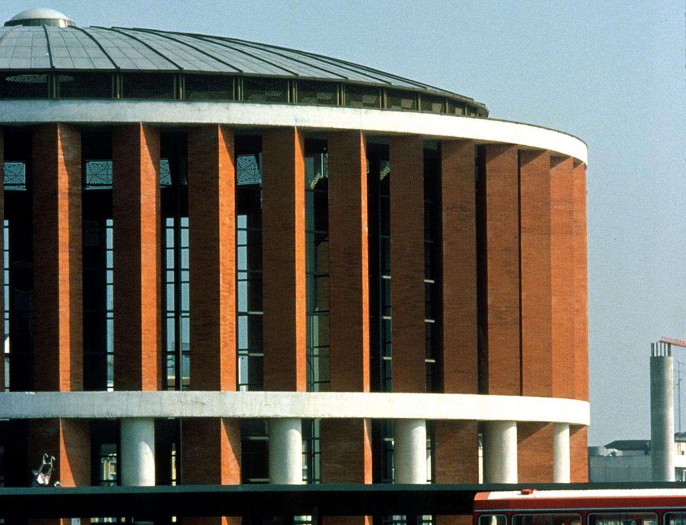
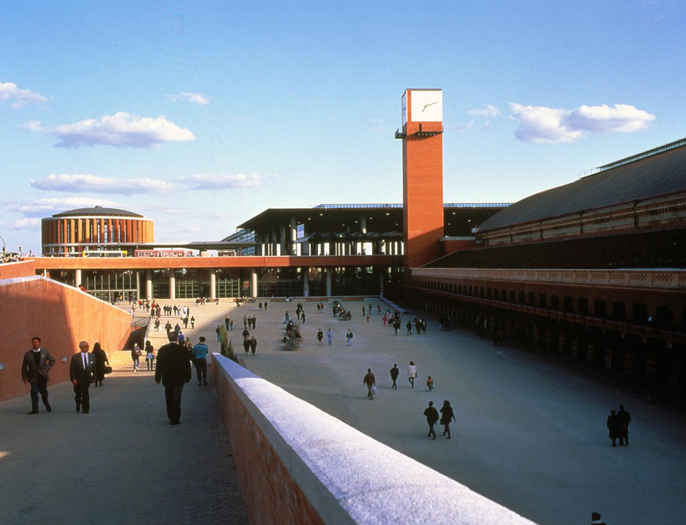
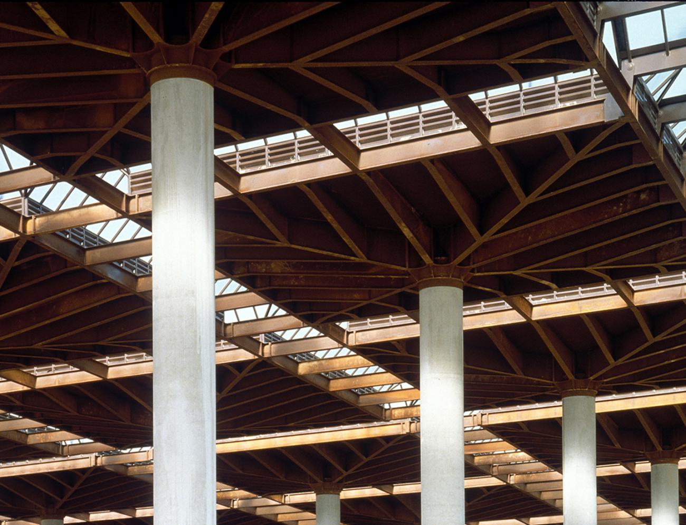
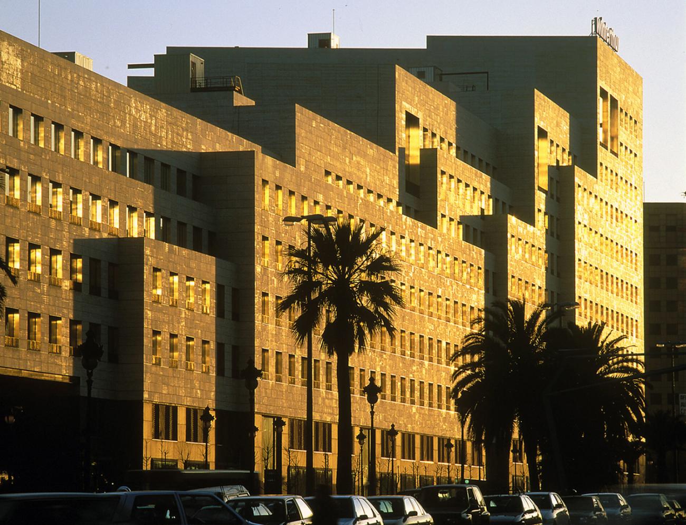










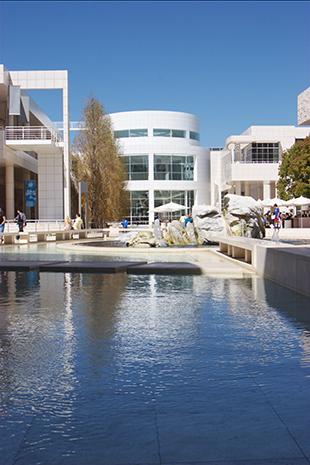 The Getty Center sits on a hilltop in the Santa Monica Mountains from which visitors see the disparate aspects of Los Angeles's landscape—the Pacific Ocean, the San Gabriel Mountains, and the vast street-grid of the city. Inspired by the relationship between these elements, architect Richard Meier designed the complex to highlight both nature and culture.
The Getty Center sits on a hilltop in the Santa Monica Mountains from which visitors see the disparate aspects of Los Angeles's landscape—the Pacific Ocean, the San Gabriel Mountains, and the vast street-grid of the city. Inspired by the relationship between these elements, architect Richard Meier designed the complex to highlight both nature and culture.
