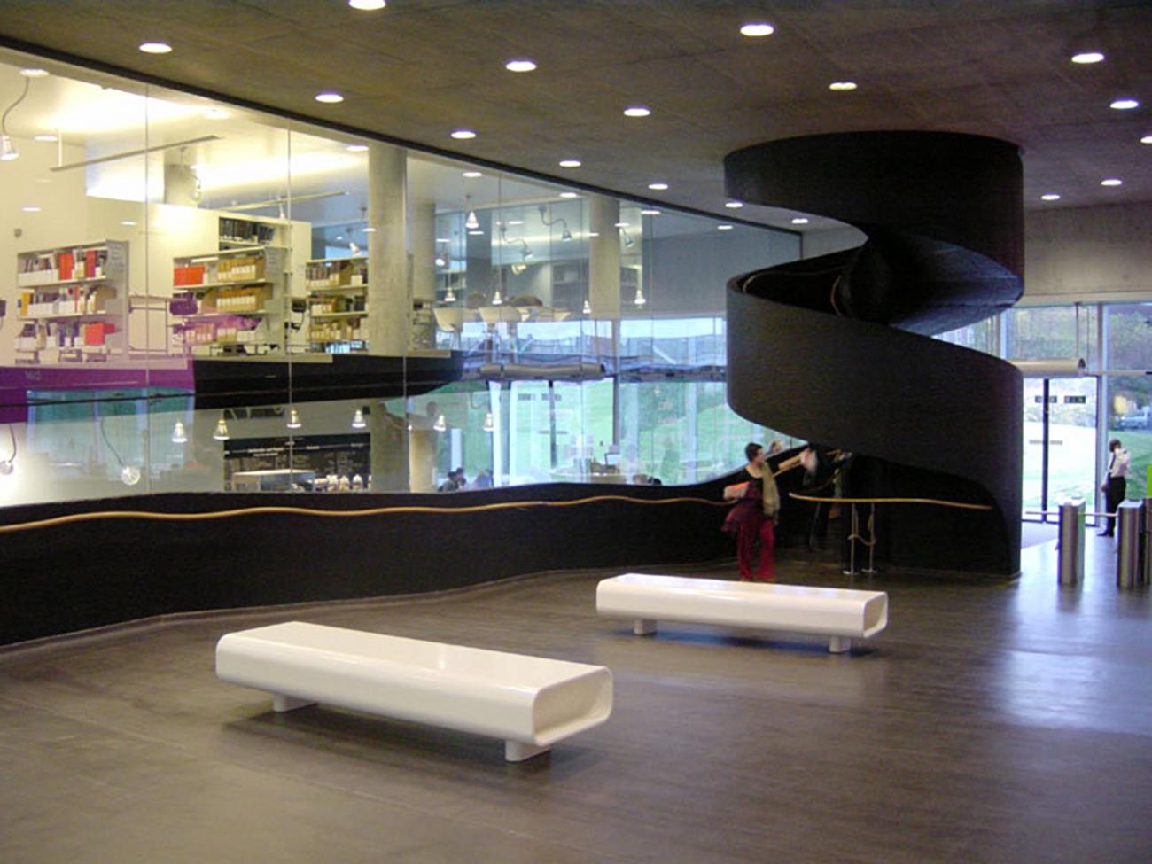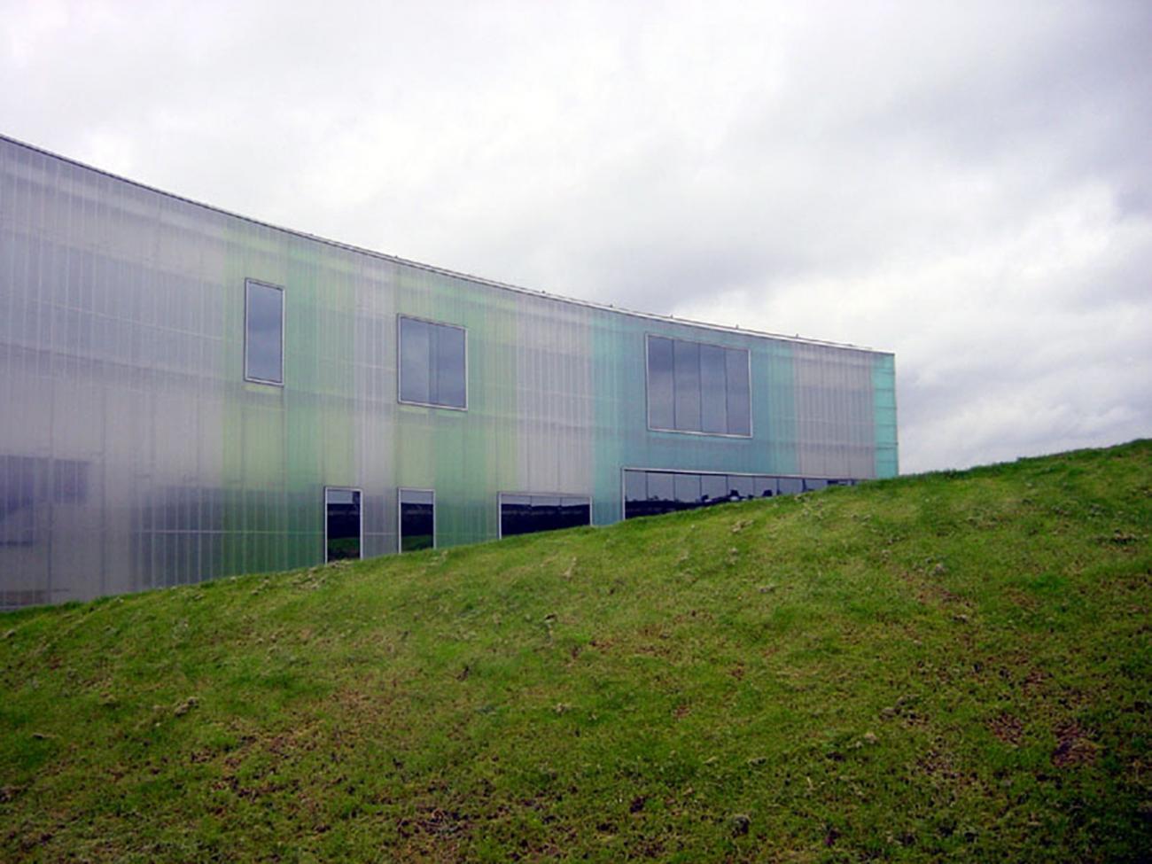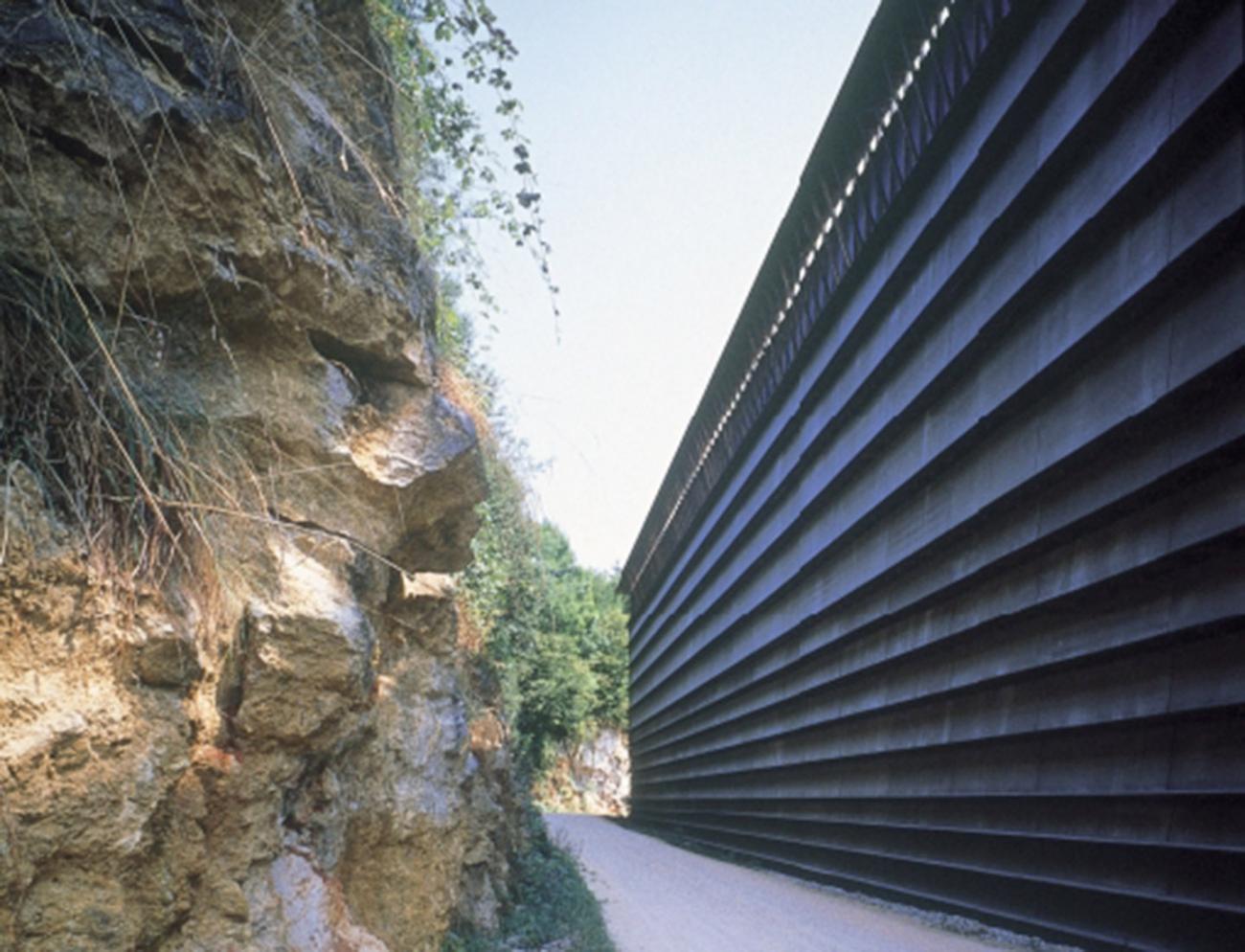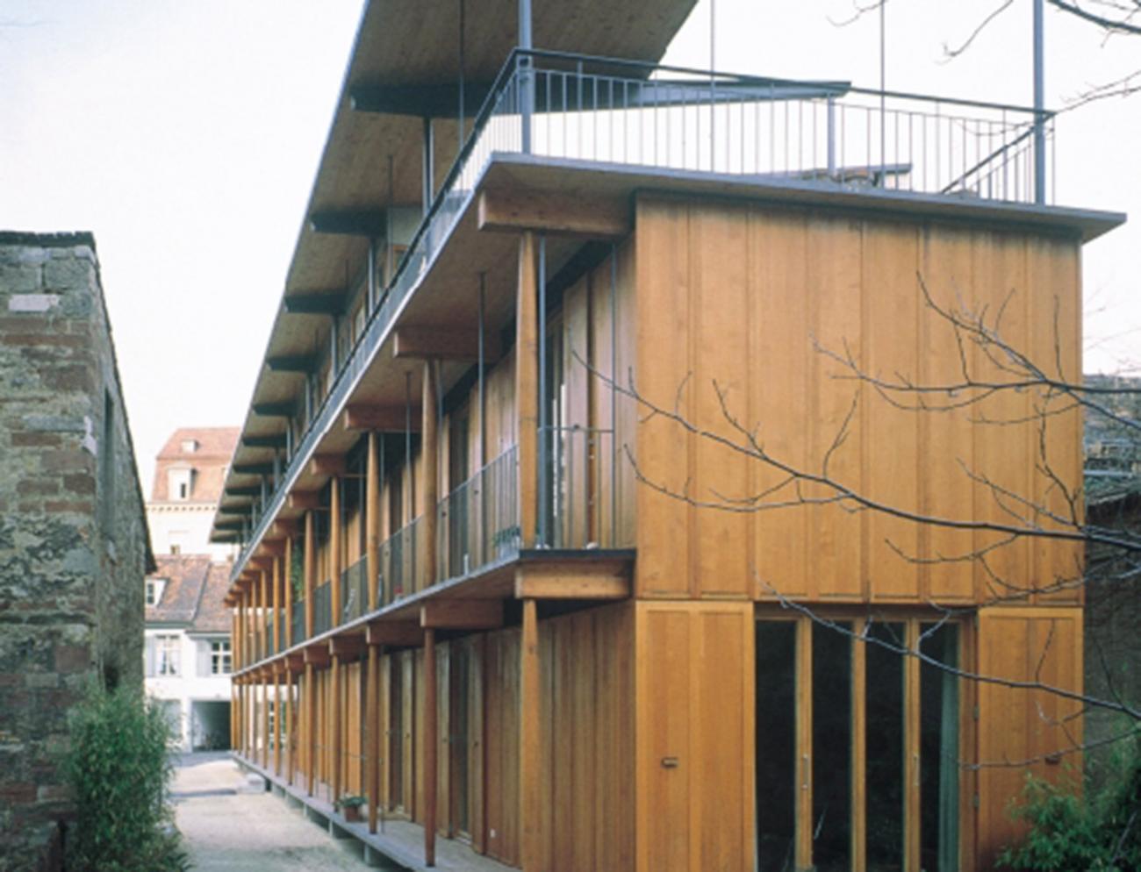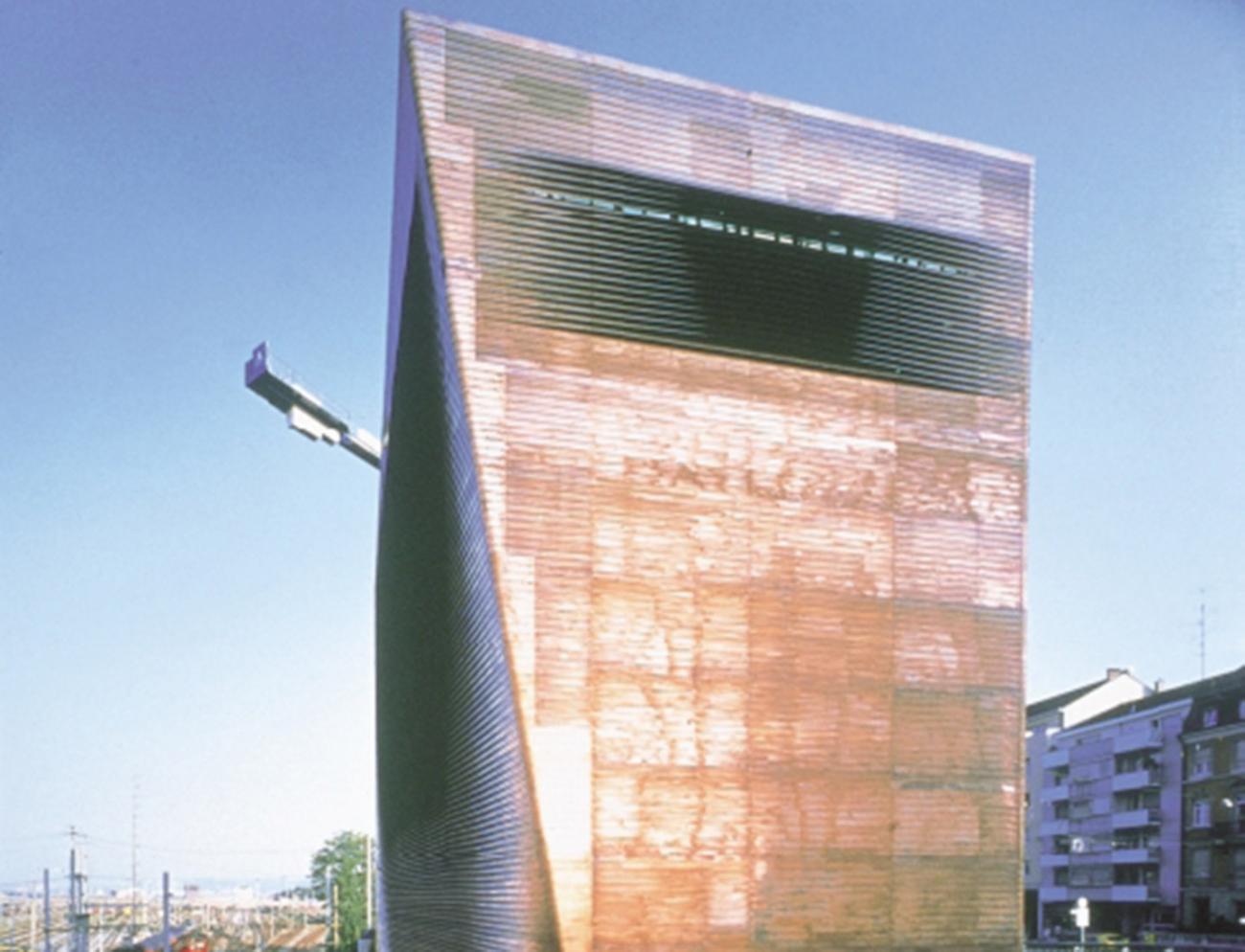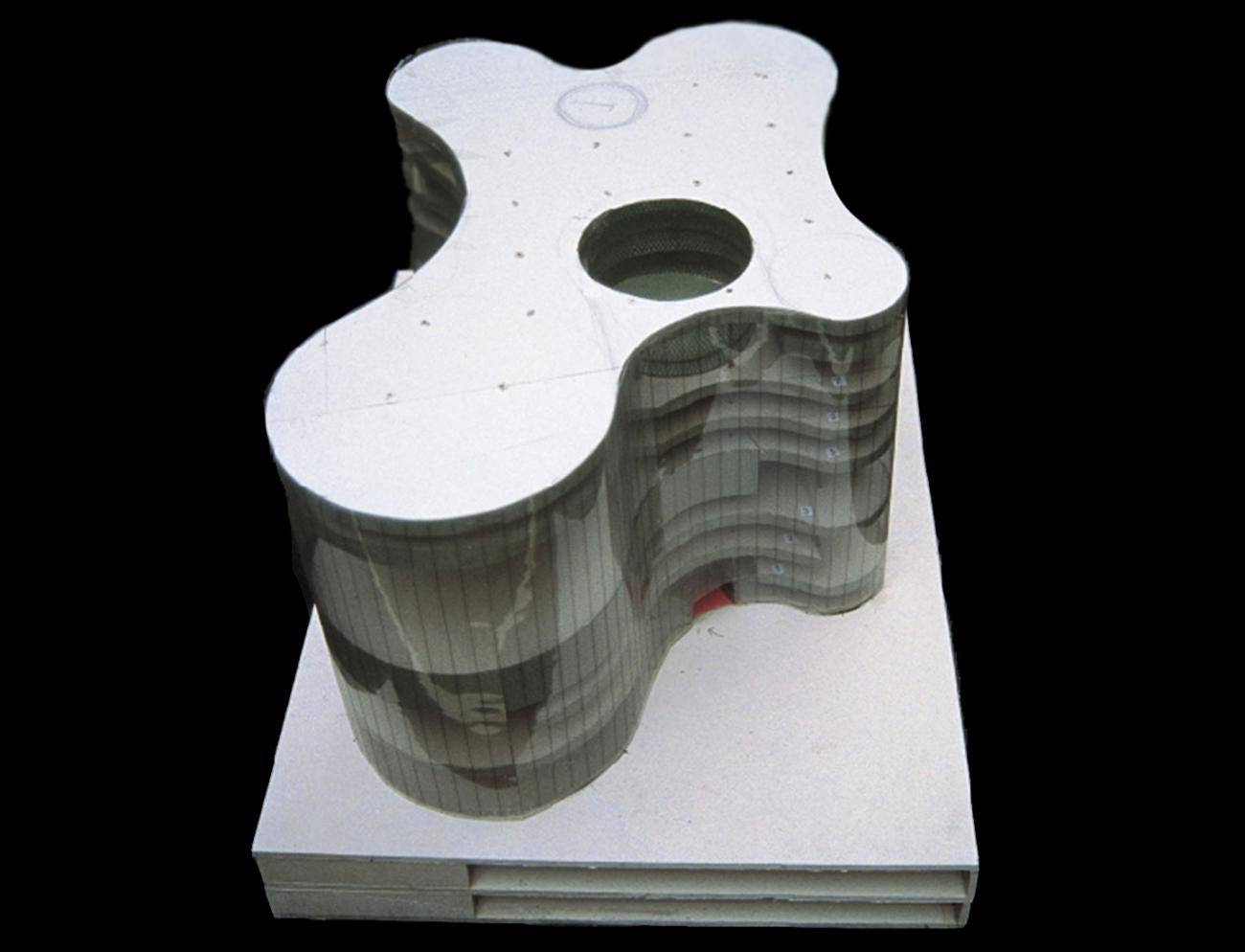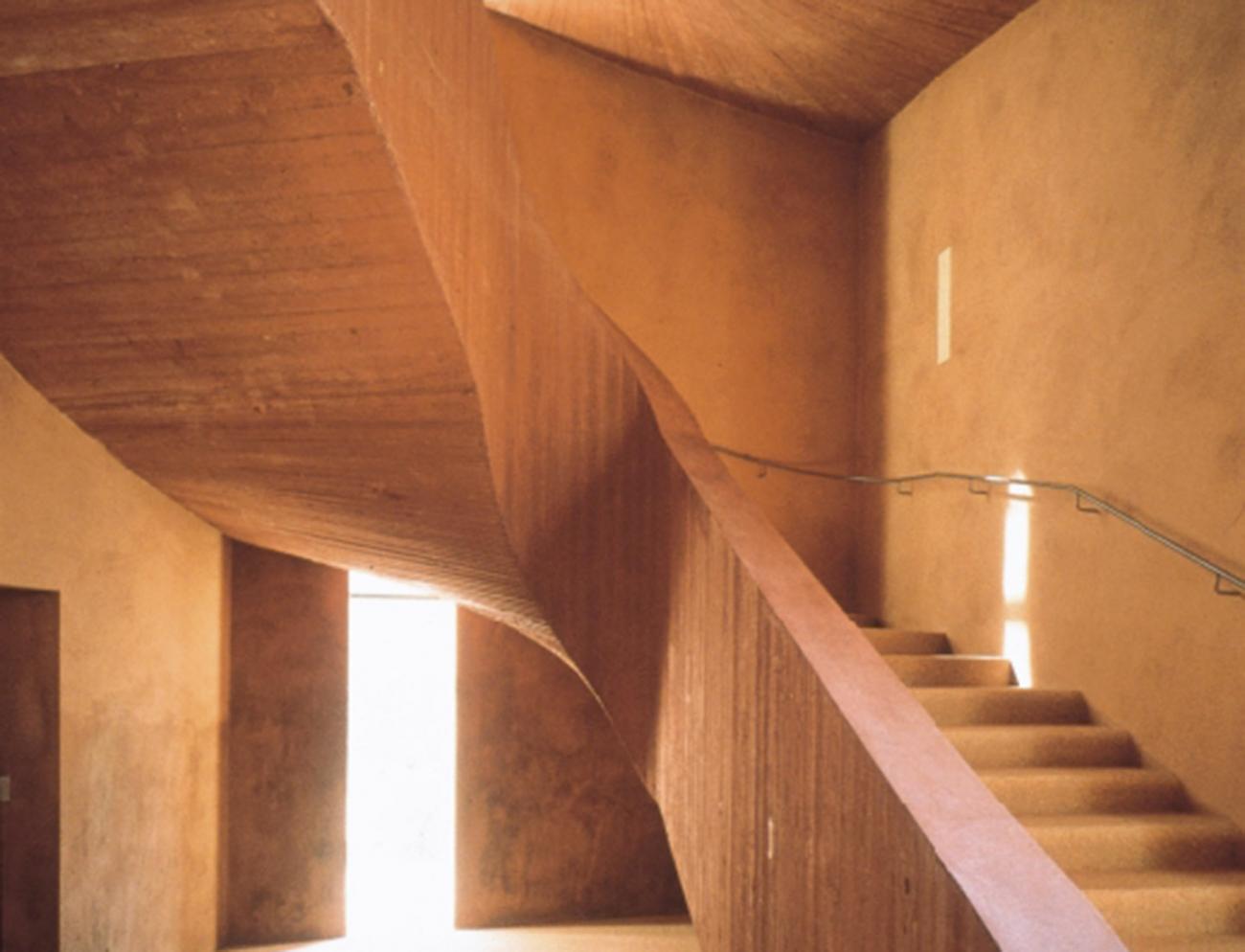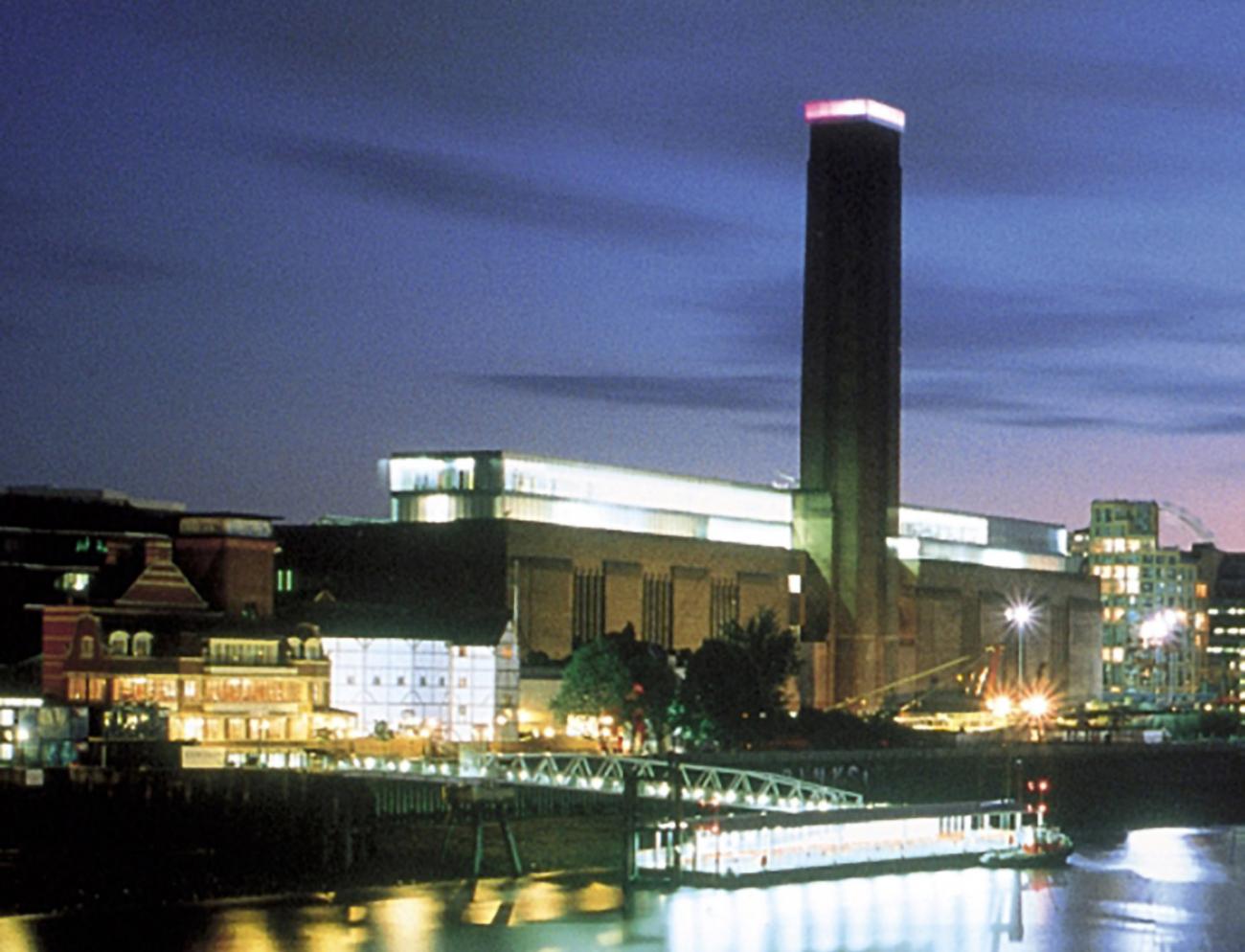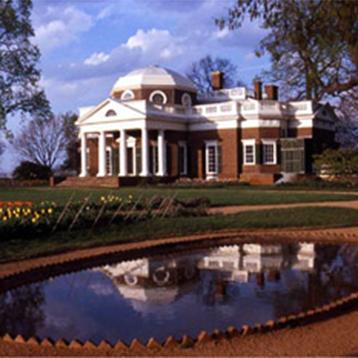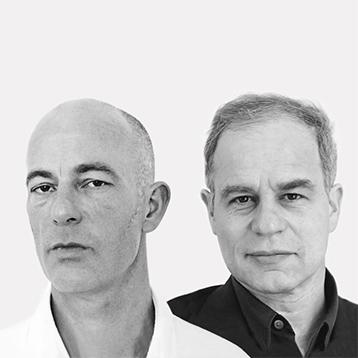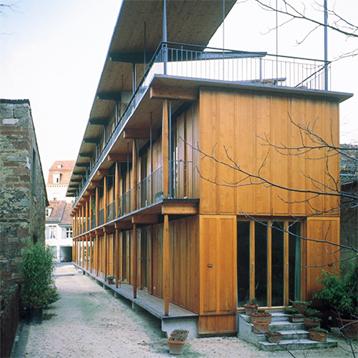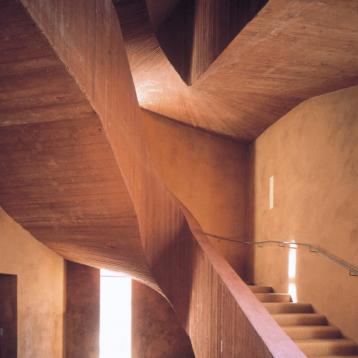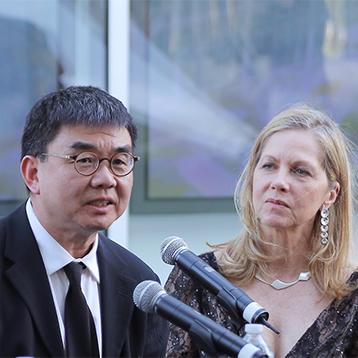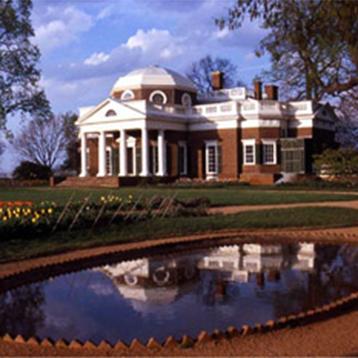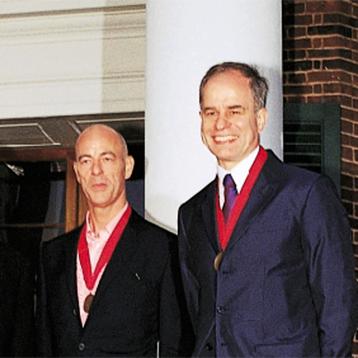Two Swiss Architects Share the 2001 Pritzker Architecture Prize
Two architects were chosen to share the 2001 Pritzker Architecture Prize, Jacques Herzog and Pierre de Meuron of Basel, Switzerland. The two men, both born in Basel in 1950, have nearly parallel careers, attending the same schools and forming a partnership architectural firm, Herzog & de Meuron in 1978. Perhaps their highest profile project was attained with the completion last year of the conversion of the giant Bankside power plant on the Thames River in London to a new Gallery of Modern Art for the Tate Museum. It has been widely praised by their peers and the media.
In the United States, they have completed a winery in the Napa Valley of California that utilizes a mortarless wall of stones encased in wire mesh, and are currently building the Kramlich Residence and Media Collection in that same region. They have three other projects in work in the United States—the headquarters of Prada in New York, the New de Young Museum in San Francisco which is scheduled for completion in 2004, and the Extension for the Walker Art Center in Minneapolis, scheduled for completion in 2005.
They have projects in England, France, Germany, Italy, Spain and Japan, and of course, in their native Switzerland. There they have built residences, several apartment buildings, libraries, schools, a sports complex, a photographic studio, museums, hotels, railway utility buildings as well as office and factory buildings.
Among their completed buildings, the Ricola cough lozenge factory and storage building in Mulhouse, France stands out for its unique printed translucent walls that provide the work areas with a pleasant filtered light. A railway utility building in Basel, Switzerland called Signal Box has an exterior cladding of copper strips that are twisted at certain places to admit daylight. A library for the Technical University in Eberswalde, Germany has 17 horizontal bands of iconographic images silk screen printed on glass and on concrete. An apartment building on Schützenmattstrasse in Basel has a fully glazed street facade that is covered by a moveable curtain of perforated latticework. It is impossible to list here all of their noteworthy building projects.
While these unusual construction solutions are certainly not the only reason for Herzog and de Meuron being selected as the 2001 Laureates, Pritzker Prize jury chairman, J. Carter Brown, commented, “One is hard put to think of any architects in history that have addressed the integument of architecture with greater imagination and virtuosity”
In announcing the laureates for 2001, Thomas J. Pritzker, president of The Hyatt Foundation, spoke of the jury's choice, saying, “Only once before in the history of the prize has the jury seen fit to select two architects in the same year to share the award. That was in 1988. The decision was made then that since it was the tenth anniversary of the prize, we would celebrate two laureates. In this case, the jury felt that these two architects work so closely together that each one complements the abilities and talents of the other. Their work is the result of a long term true collaboration making it impossible to honor one without the other.”
