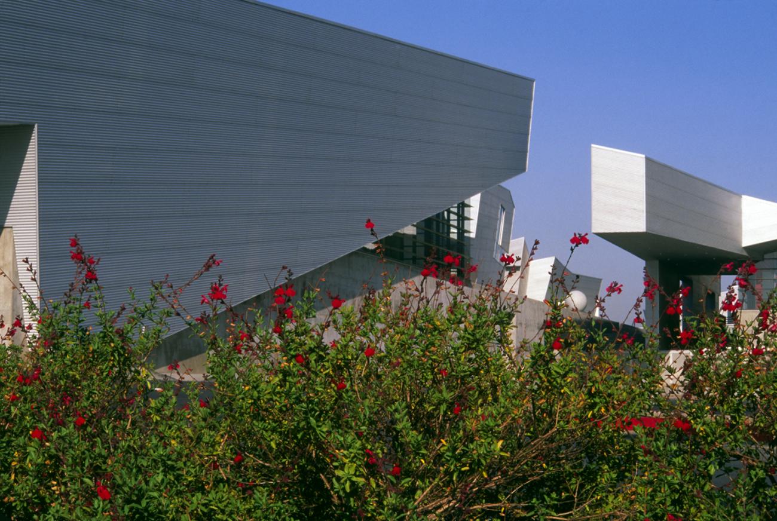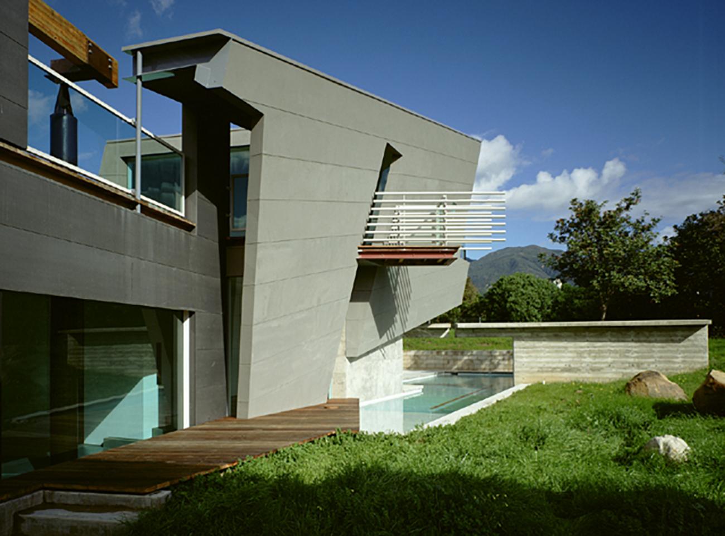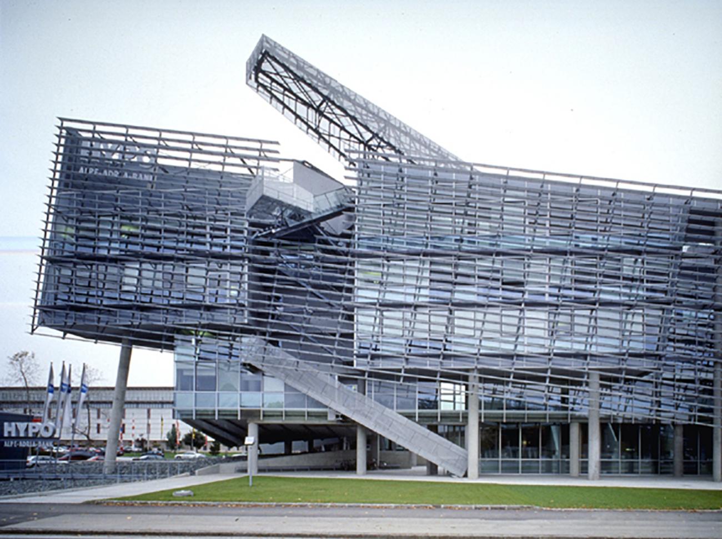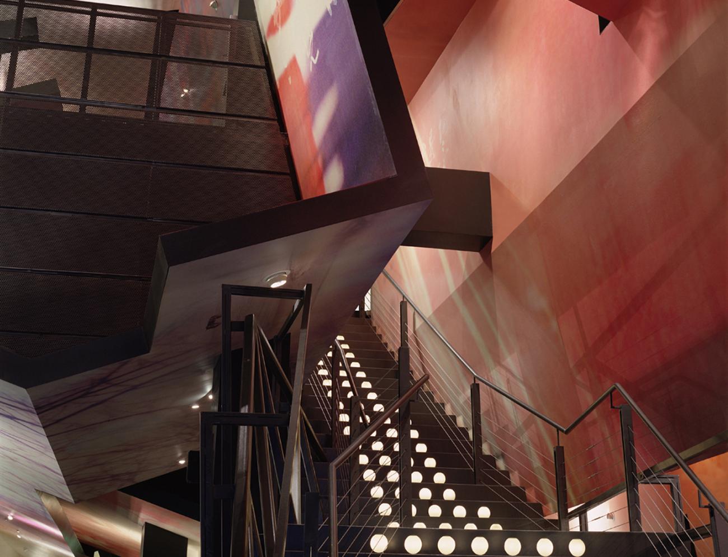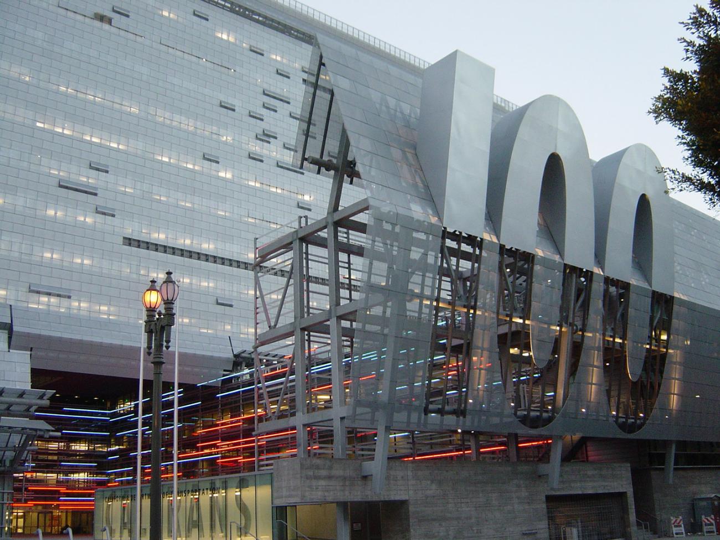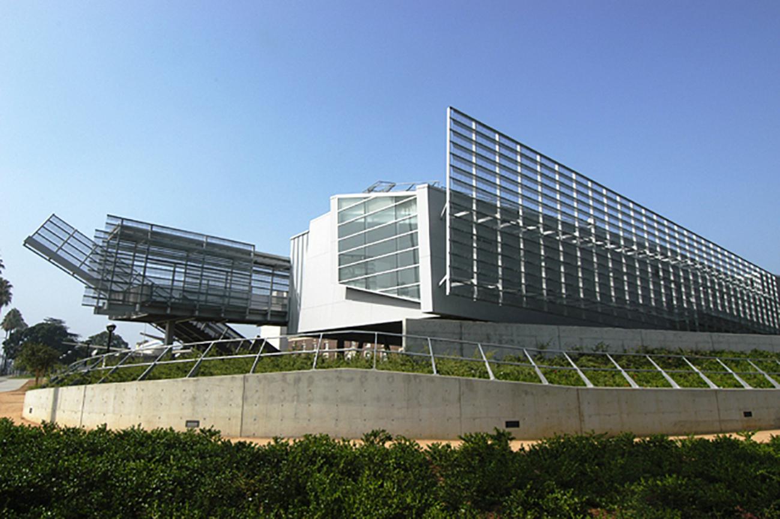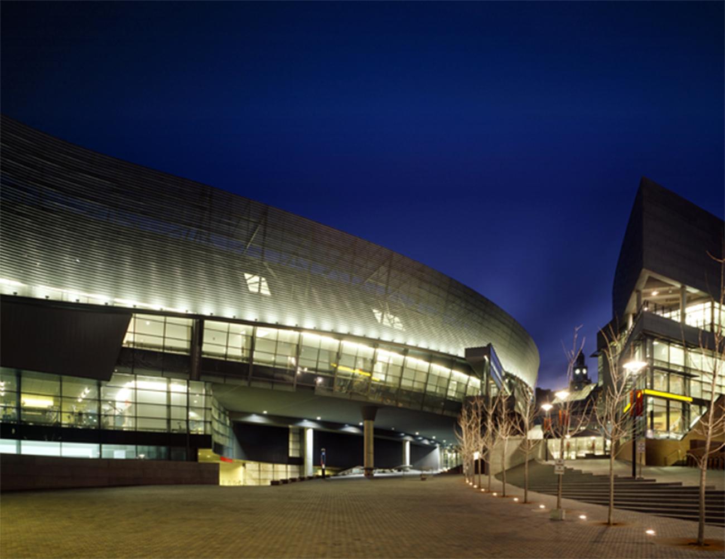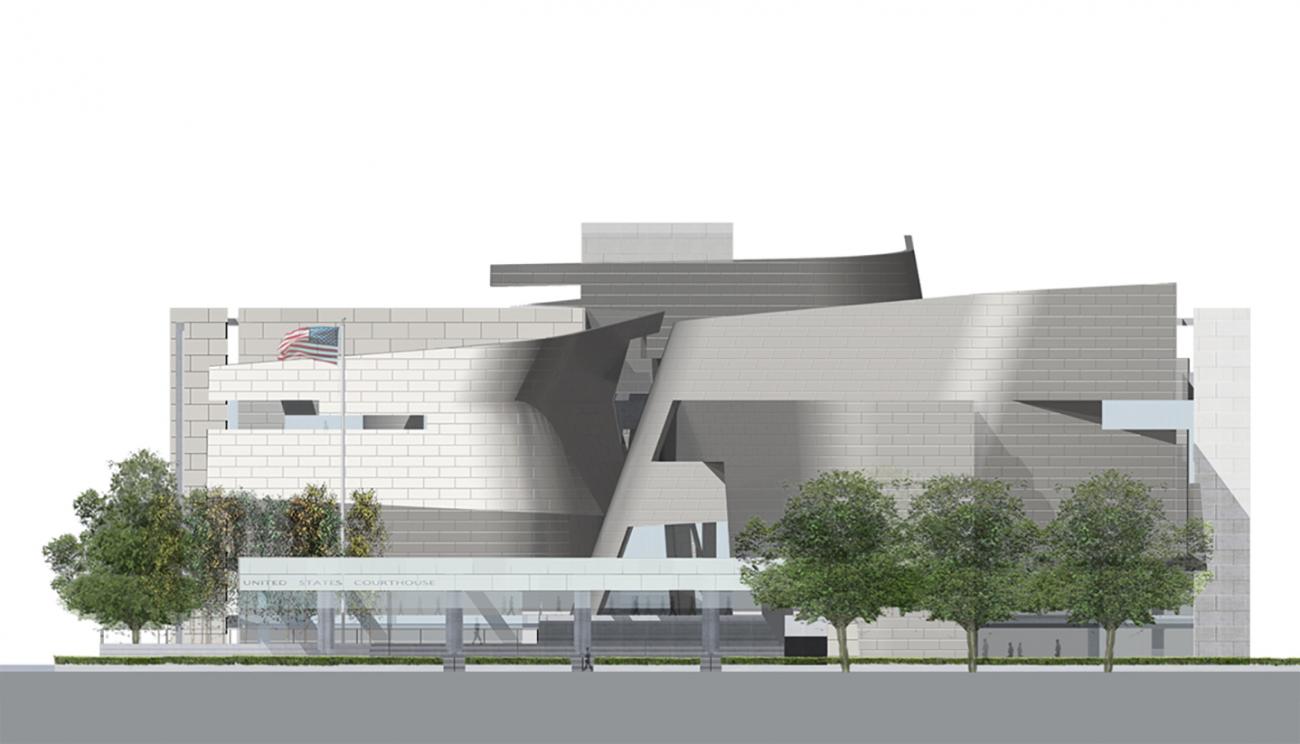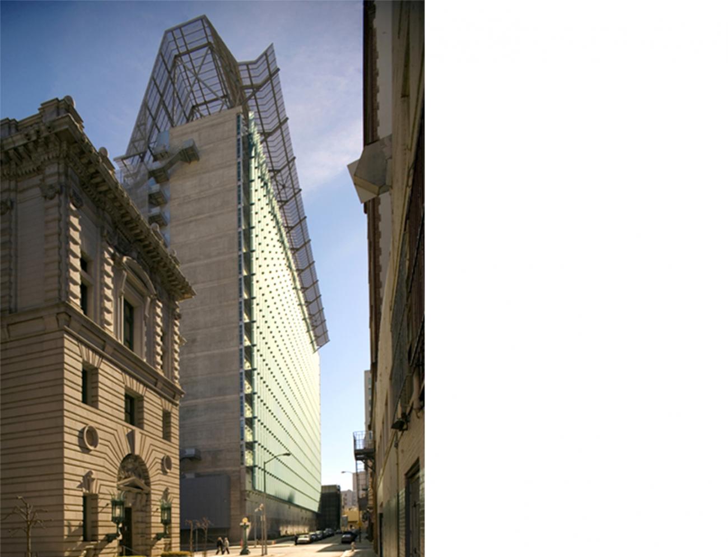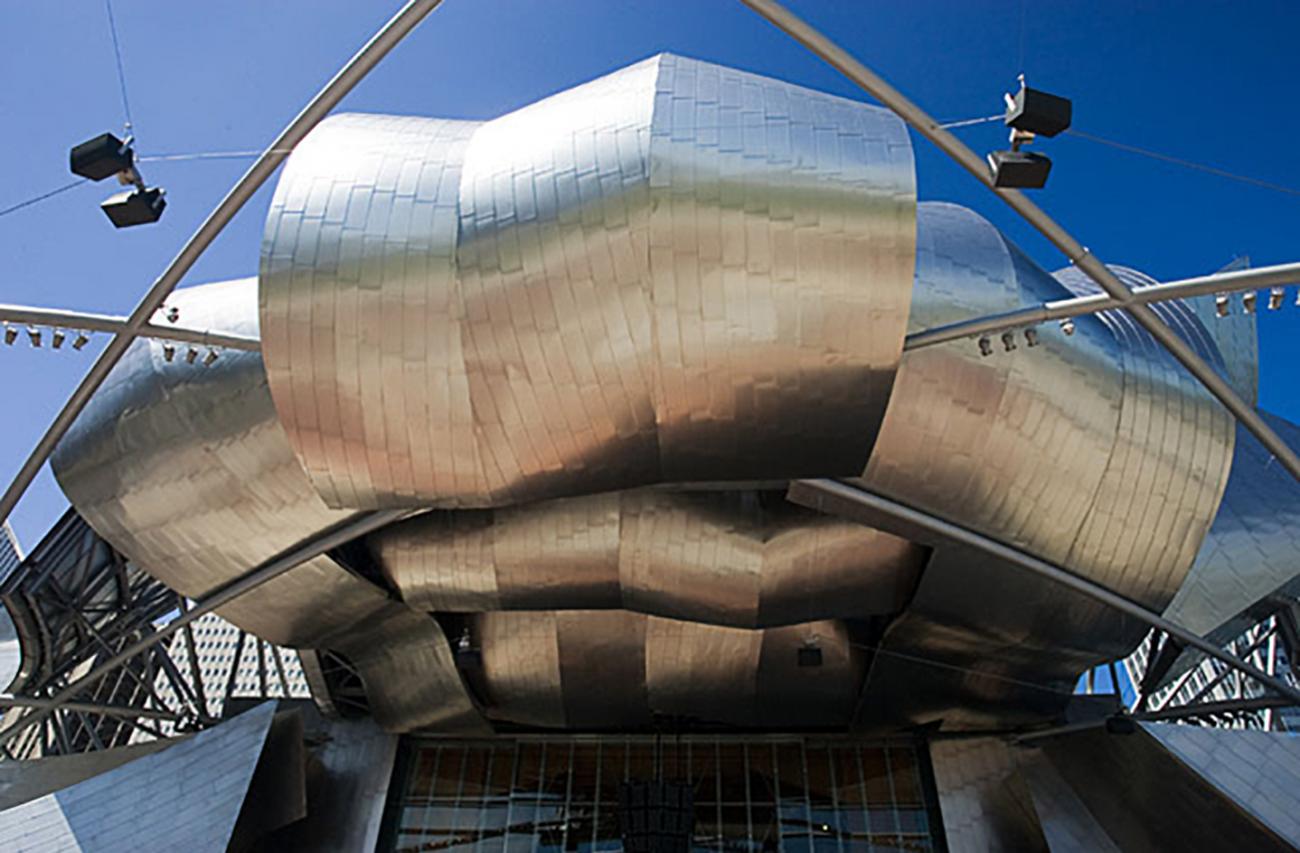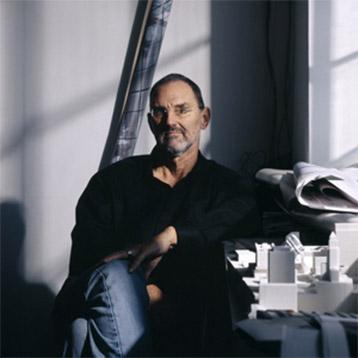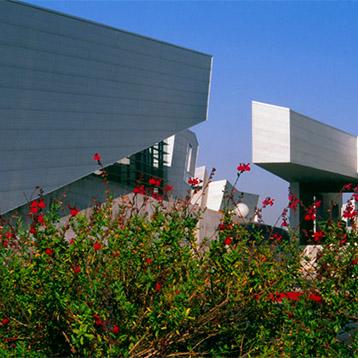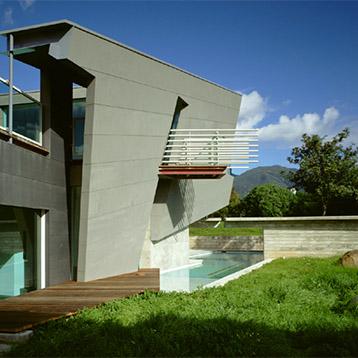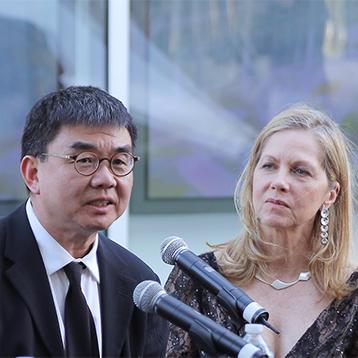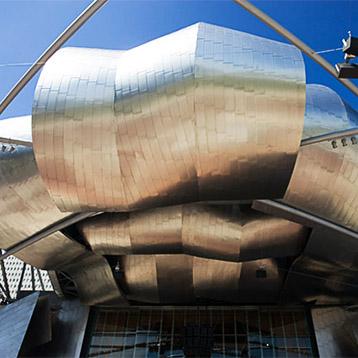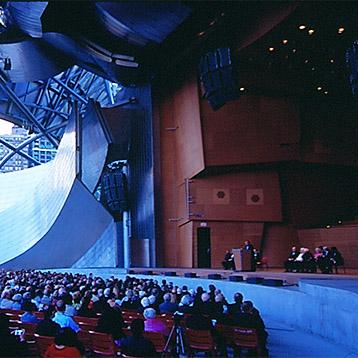“We will hold to that which is difficult, because it is difficult … and by its difficulty is worthwhile.” That’s a quote from architect Thom Mayne in a monograph about his firm, Morphosis, which he founded in 1972 in Los Angeles. The thought expressed is rather typical of a man who has achieved distinction throughout the world as a theorist, author, teacher, and last, but by no means least, as an architect. His stature is even more enhanced as the recipient of the 2005 Pritzker Architecture Prize.
As stated in the Pritzker Jury’s citation, “Mayne’s approach toward architecture and his philosophy is not derived from European modernism, Asian influences, or even from American precedents of the last century. He has sought throughout his career to create an original architecture, one that is truly representative of the unique, somewhat rootless, culture of Southern California, especially the architecturally rich city of Los Angeles. Like the Eameses, Neutra, Schindler, and Gehry before him, Thom Mayne is an authentic addition to the tradition of innovative, exciting architectural talent that flourishes on the West Coast.”
When Mayne received the call on his cell phone from the Pritzker Prize executive director, Bill Lacy, he was in a cab crossing the Triborough Bridge in New York on his way to the airport.” When he told me I had been selected as the 2005 Laureate, I was speechless. This is such a big deal, and due to certain aspects of my upbringing, it is not in my nature to think about being the one who prevails. For my whole life I’ve always seen myself as an outsider.” That hardly sounds like the man that some in the media have called “a bad boy of architecture,” so an exploration of that “upbringing” is in order.
Thom Mayne was born in Waterbury, Connecticut in 1944. His family moved to Gary, Indiana when he was an infant where his mother and father subsequently divorced. When he was ten, his mother moved the family to an area south of Whittier, California where he and his younger brother could be nearer to his maternal grandmother. He characterized the place as “the middle of nowhere with orange groves and avocado trees.” Economically, the family was quite poor. “My mother, whose father was a Methodist minister, had studied in Chicago and Paris,” he explains, “She was a pianist, and had actually appeared with her sister in recital at Carnegie Hall, but then she got married and gave up her musical life to focus on her children. When the separation came, she was not equipped to support a family … she was a creative person, a person with a musician’s temperament. She tried teaching, but that didn’t work so she went to work in a series of support jobs in various fields.”
Mayne continues, “But my mother was completely cultured. I grew up on classical music, and reproductions of great art. As a result, I grew up as a city kid in the suburbs, not an athlete, not a joiner. Anyway, I was completely out of place in Whittier. My first day of school, my bike and jacket were taken and I was beaten up. I was arranging flowers at ten, re-working the landscape of our house at twelve. The aesthetic stuff was definitely not what boys did. As a result, I became kind of a loner, and aloof. I didn’t really have a family then because my mom was never around. Now, I have a lovely family. My wife is so, really luscious. She really knows me, and understands completely that I can be an extremely self-critical person because of all the challenges in my life. We both get that the self-critical part is also the engine that drives the creativity …” His family includes three sons, one (Richard Mayne) by a previous marriage who is grown and has a family of his own, and two younger children, Sam aged 21 and Cooper 17.
According to Mayne, he managed to survive high school in Whittier. When he headed off to college initially, it was by bus to Cal Poly in Pomona. By his account, “When I got off the bus, the first people I saw were three girls riding by on horses. I was shocked. The city boy in me really came out, and I got right back on the bus to LA, and went over to USC. They had an accomplished group of practitioners in the architecture school then, Craig Ellwood, Gregory Ain, Ray Kappe, Ralph Knowles and others. I had won a competition for a house I designed in my Architectural Drafting class in High School so I had an attraction to the field of architecture … but not much of a clue what it meant to practice. Anyway, they accepted me, and for the first time I found a world that seemed to fit.”
And the rest is history, or at least one could jump to that conclusion based on the preponderance of commissions awarded to Morphosis in the last few years. But there is more to the story of Thom Mayne.
When he finished USC, he went to work as a planner for Victor Gruen for two years. Then he started teaching at Pomona, but soon he and six of his colleagues, including the director, were fired. “We were young, committed and convinced that we could re-think where architecture was headed so when we got fired, we decided to start our own school. We sensed that it was the right time to initiate a radical alternative to the conventional educational system,” Mayne recounts. That was the genesis of the Southern California Institute of Architecture (SCI-Arc). They took forty of the students from Pomona with them and started the school. “We made no money, we worked for nothing,” says Mayne, “I was working ten hours a day teaching, doing little gigs on the side, consulting, to survive. And I was living in Venice, over a bait and tackle shop, maybe $100 a month rent. You could live really simply then. All of a sudden, four years of my life had gone by, and I’m running a graduate program. Eventually, in 1978 I took a sabbatical and entered the graduate program at Harvard”.
It was that year at Harvard that gave him time to reassess his career. “By that time it had become clear to me that my interests were leading me away from planning … it just wasn’t tangible enough … toward architecture. By the end of ’79, I got back to Los Angeles, and boom, boom, I started receiving residential commissions. I realized what a unique city LA is for practicing architecture (Frank Gehry had just finished his house), how open it is to experimentation. Unbeknownst to all of us, the Los Angeles architecture scene was becoming interesting at a global level.”
Morphosis came into being in 1972 during the first year of SCI-Arc’s history. “It really wasn’t an office, it was an idea,” says Mayne. ”We had no work. We didn’t think of having work, it had to do with an interdisciplinary collective practice … of starting a group of people who would work with graphics, interior design objects, furniture, architecture and urban design. We had a studio downtown. We sat around and talked. We’d do a little graphic thing here and there to make some money. We couldn’t get architecture. It was all very counterculture.”
It was at that time that his son was going to a school in Pasadena that Mayne describes as “completely radical, but fabulous.” Parent meetings evolved into a first project for Morphosis, designing a new school, the Sequoyah Educational Research Center, which subsequently won the firm its first Progressive Architecture award in 1974. ”That was the beginning,” Mayne explains, “the PA award led to inquiries from other publications around the world, wanting to publish this and that, suddenly we had an existence.”
Mayne continued, “After doing a lot of remodels in Venice, the Lawrence Residence project came along and that’s when everything started breaking loose for us, getting published in LA, and we became part of a group. We, as younger architects, were definitely taking over, it was a real shift in the context of architecture.”
It was at this time, when he was emerging as a public figure that somehow or other, various journalists began to characterize Mayne as “an angry young man.” He takes exception: “No doubt about it, I’m a complicated guy, but the bad boy description comes from, I think, a reaction to my being relentlessly tenacious and to having an independent voice. I have a long attention span, and when I grab on to something, I stick with it … I was nicknamed “pointer dog” by my former partner. If anything, I think this award, the Pritzker Prize, acknowledges the necessity to act on ones beliefs, to have the conviction of ones beliefs, and to sometimes pay whatever it costs to see the work through with integrity.”
Today, Morphosis is home to forty architects and designers, and Thom Mayne is firmly committed to the practice of architecture as a collective enterprise. Mayne elaborates, “An architect operates, finally, more as a director does than as a painter or a sculptor. They have to focus the energy of a large group of people on a common obsession. The architect has to know a little bit about everything … it’s a generalist discipline not a discipline for the specialist. “Not surprisingly, the products of his practice range from designs for watches and teapots to homes to large-scale civic buildings and other urban design and planning schemes that aim to reshape entire cities.
